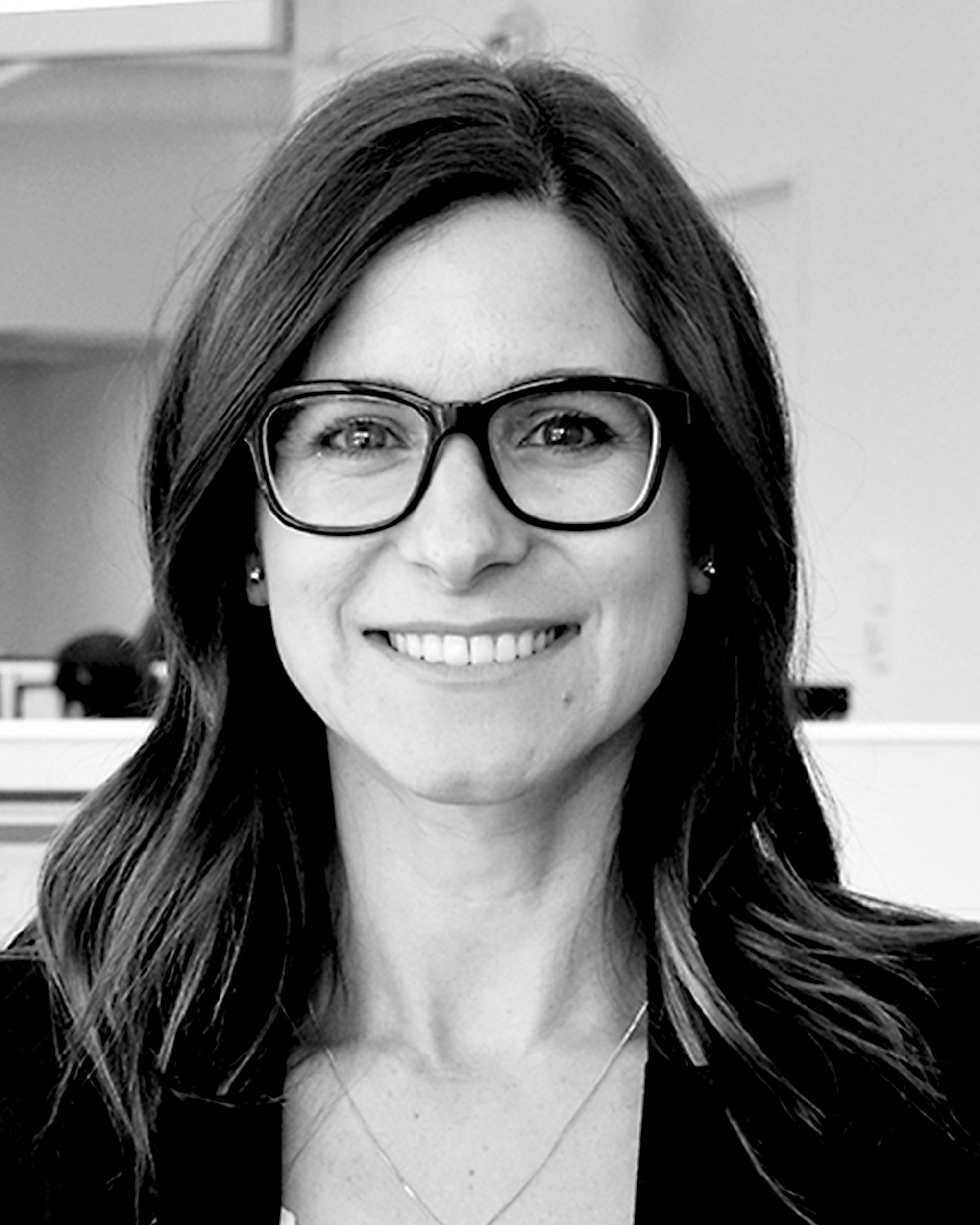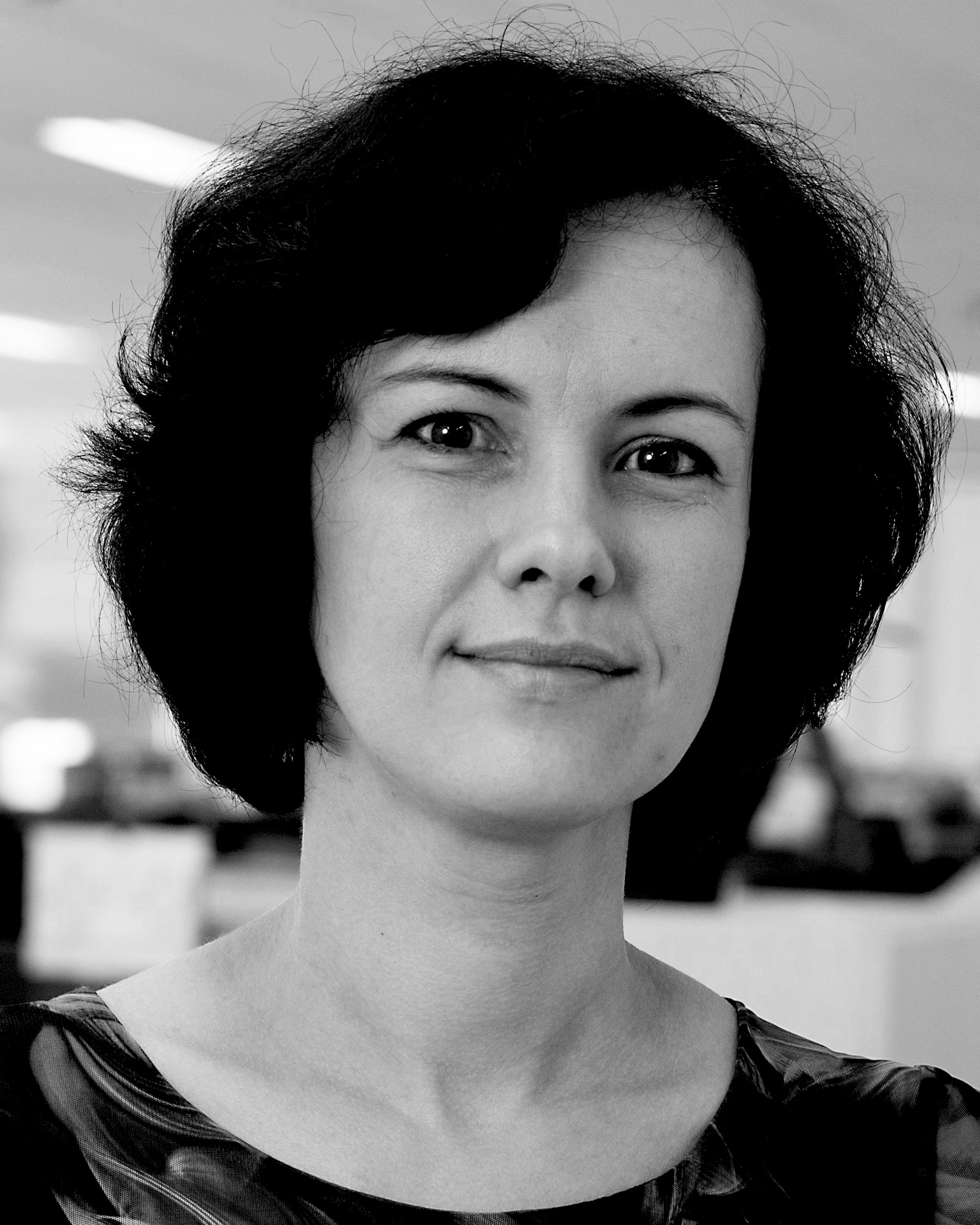Kate Lambert

Kate Lambert is an urban planner with IBI Group’s Vancouver practice. With more than ten years of experience as a planning consultant, Kate has contributed to major community planning and social policy initiatives, managed complex development approvals, and facilitated dynamic public engagement processes for a variety of private and public sector clients in urban and rural communities across BC.
As a planner and project manager, Kate has developed exceptional skills in people and resource coordination, communication, and strategic analysis. She values collaboration and believes a strong vision, effective policy and meaningful community engagement are key elements to successful city building.
Kate is a Registered Professional Planner and Member of the Canadian Institute of Planners. She holds a Master’s of Environmental Design (Planning) from the University of Calgary, and a Bachelor of Arts from the University of Victoria. Kate is also an active member of the Urban Land Institute as Chair of the Women’s Leadership Initiative in BC
Natasha Imshenetska

Ms. Natasha Imshenetska, Associate, Manager, Senior Landscape Architect completed her PhD in 2000, majoring in Agricultural Sciences. Natasha is a full member of Alberta Association of Landscape Architects and Canadian Society of Landscape Architects. Natasha is a member of Calgary Jury (Registration Committee) and reviews the candidates obtaining the licence as a registered landscape Architect in Alberta. She has over 20 years’ experience in Landscape Architecture in Canada, Russia and Ukraine and has expertise in recreational facilities, planting design, designing landscape for long-term care facility projects, park playgrounds, residential and commercial landscapes, subdivision landscape design, plant ecology and site supervision. Natasha is a well organized project manager and involved in a wide range of project types. Her wide professional knowledge and her ability to create sustainable and interesting landscapes, makes her a valuable member of IBI Group.
Ross Fleith

Ross is an Architecture and Urban Planning alumnus from UFPR – the Federal Brazilian University in Parana, the state in Brazil where Ross was born and raised, and where he worked as a Licensed Architect for 23 years before moving to Canada in 2010. He joined IBI Group in 2014 and is currently an Associate – Manager, Architecture, working on several jobs within the infrastructure, industrial and transportation sectors. He has recently worked as the architectural lead for the new Metrolinx Go Transit Control Centre in Oakville, and for the EMSF, the maintenance and storage facility for the Eglinton LRT.
Frank Ullrich
 “Give me the simplest solution that does the job.”
“Give me the simplest solution that does the job.”
Armed with a degree in computer science, Frank joined IBI Group in 1984 and immediately started to work on our first Advanced Traffic Management System. Since then, Frank has been involved with almost every ATMS that IBI Group has created. Over the years he has had many roles including team leader, software system designer, system architect, and project manager.
In addition to ATMS, Frank does real-time systems analysis, design and programming; object oriented design and programming; map-based graphical user interface design and programming; microprocessor systems programming; and project management.
Ross Parker

Ross is a senior architect and learning environment planner with more than 30 years of experience, with the past 20 years specializing in educational architecture. He is highly experienced in all phases of projects, from visioning through to final completion; and in a wide variety of project sizes, including new construction, renovation, historic preservation and reuse, and STEM focused schools.
A seasoned advocate for K-12 education, he has seen two of his projects recognized by the CEFPI (now A4LE) James D. MacConnell Awards committee. Ross is passionate about using design to connect students to their learning and natural environment and is a strong proponent of inclusive and culturally relevant community engagement for schools. His volunteer efforts include “working the phones” in support of school districts’ capital bond measures, local food banks and community non-profits, and speaking engagements at educational design conferences.
Rebecca Stuecker

Rebecca is an extremely creative and dedicated architect and educational planner who brings a high level of design sensibility and technical skill to the team. Rebecca leads our planning and programming efforts and facilitates student, teacher, and community outreach. She has a passion for designing spaces that are functional 21st-century teaching and learning environments.
Rebecca has been with the firm since 2007 and her versatility allows her to contribute to projects at all stages including facility assessment, pre-design, planning, design, and construction. She understands the value of broad stakeholder involvement and works to ensure all voices are heard.
Mathew Braun

During Mat’s 17 years with the firm he has enjoyed a diverse and extensive collection of projects. A recent effort has been the new Hockinson Middle School, an innovative public school in Southwestern Washington. He worked collaboratively with the contractor to bring it to completion, while being an advocate for key design concepts. Mat takes great care in all facets of the design process, applying a critical eye throughout every stage of a project. He is a valuable member of any team, willing to handle any task asked of him in order to adhere to project schedule and budget without compromising on design quality and intent.
Providing clients with a final product that satisfies and exceeds their vision is what inspires Mat. He was a key player in the modernization projects for North Santiam School District that involved upgrades to existing schools, and is project architect for Tigard-Tualatin School District’s Twality Middle School.
Levi Patterson

Levi is the Design Lead for our practice. As an architect, designer, and leader, Levi comes to every project with a broad perspective and deep understanding of each stage of design and construction. His ability to focus and prioritize as a project moves forward enables him to lead design concepts from inception to completion while maintaining design intent, and achieving the goals of the client and project teams.
Levi’s work before joining our IBI Group includes award-winning K-12 design such as Kodiak High School in Kodiak, AK, A.G. Bell Elementary in Kirkland, WA, and Scappoose High School, in Scappoose, OR.
Bill Conboy

Bill has over 30 years of managing school design and construction projects, where he uses his design and project management abilities to ensure success for the districts with whom he collaborates. Bill believes in staying actively connected on projects from planning through construction, to help ensure quality, consistency, and communication are maintained over the life of the project.
Robert Aeck
 “One is only limited by their own fear of the unknown, but the unknown can be learned with the right will and determination. One should not be limited by the box in which they think, but dare to think outside of the box and challenge those around them to do so as well. There is nothing that can not be done, there are only problems that need be solved through ingenuity, imagination, and engineering.”
“One is only limited by their own fear of the unknown, but the unknown can be learned with the right will and determination. One should not be limited by the box in which they think, but dare to think outside of the box and challenge those around them to do so as well. There is nothing that can not be done, there are only problems that need be solved through ingenuity, imagination, and engineering.”
Rob is an NCSEA award-winning structural engineer with over 18+ years of experience at his craft. His past experiences have run the maze with respect to types and size, and include all aspects of structural engineering. From construction support engineering with high-rise connection design for Time Warner Center in New York, and erection procedure design for Motor City Casino in Detroit, to building design of the Thyssen Krupp Hot Strip Mill in Alabama and re-design of the award-winning Lansing Community College Health and Human Service Careers building in Michigan, his vast range of experience brings out of the box problem solving and agile team collaboration into all projects.
Rob has directed multiple multi-discipline and multi-locational teams in various projects, similar to the LEED Gold Tier 3 Mission Critical Data Center for a confidential automotive client in Michigan where agile processes resulted in a high tempo and top-performing team. His attention to detail and ability to help his clients find the most efficient designs to help them save cost and time make him a valuable part of any team.



