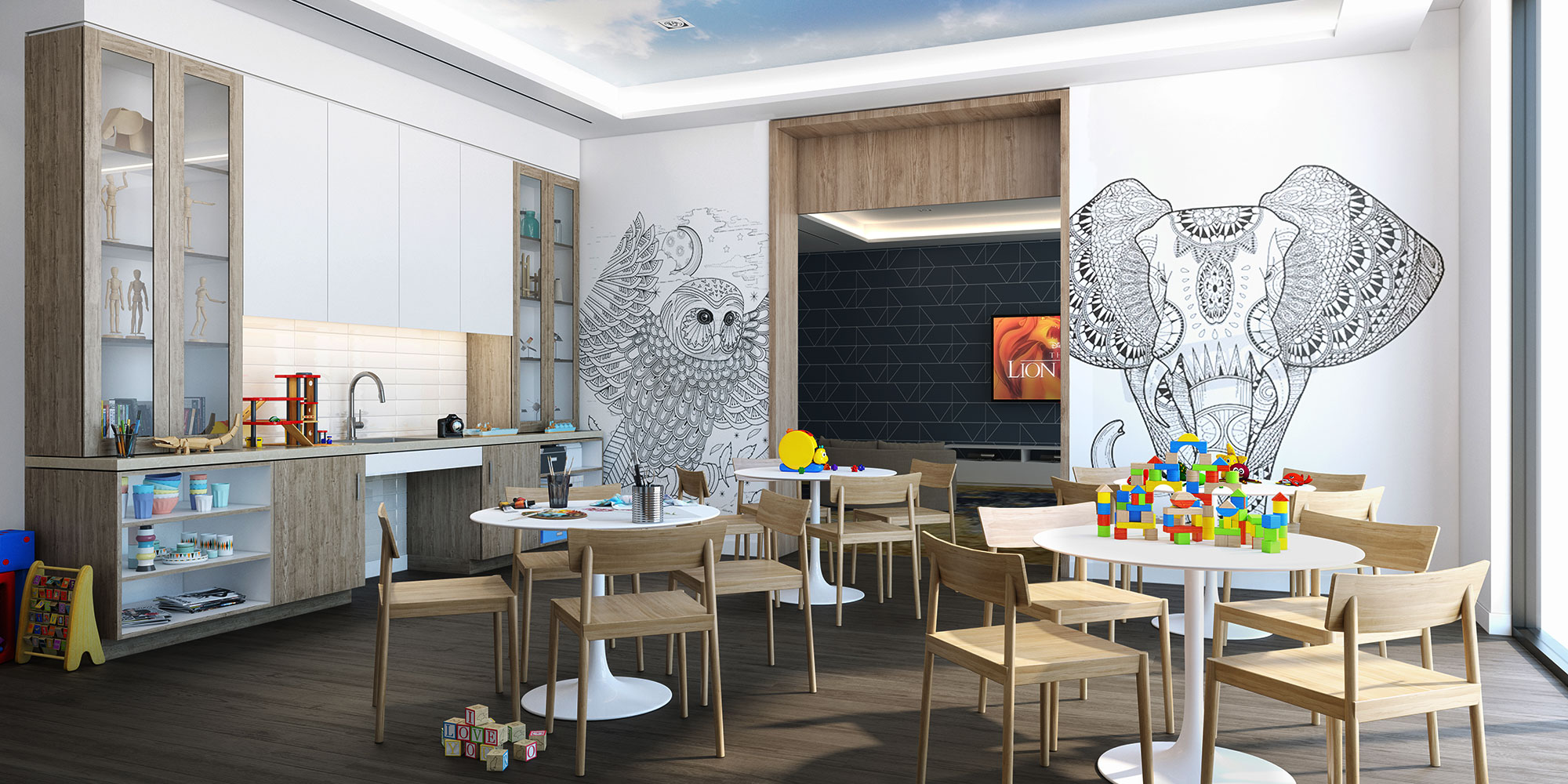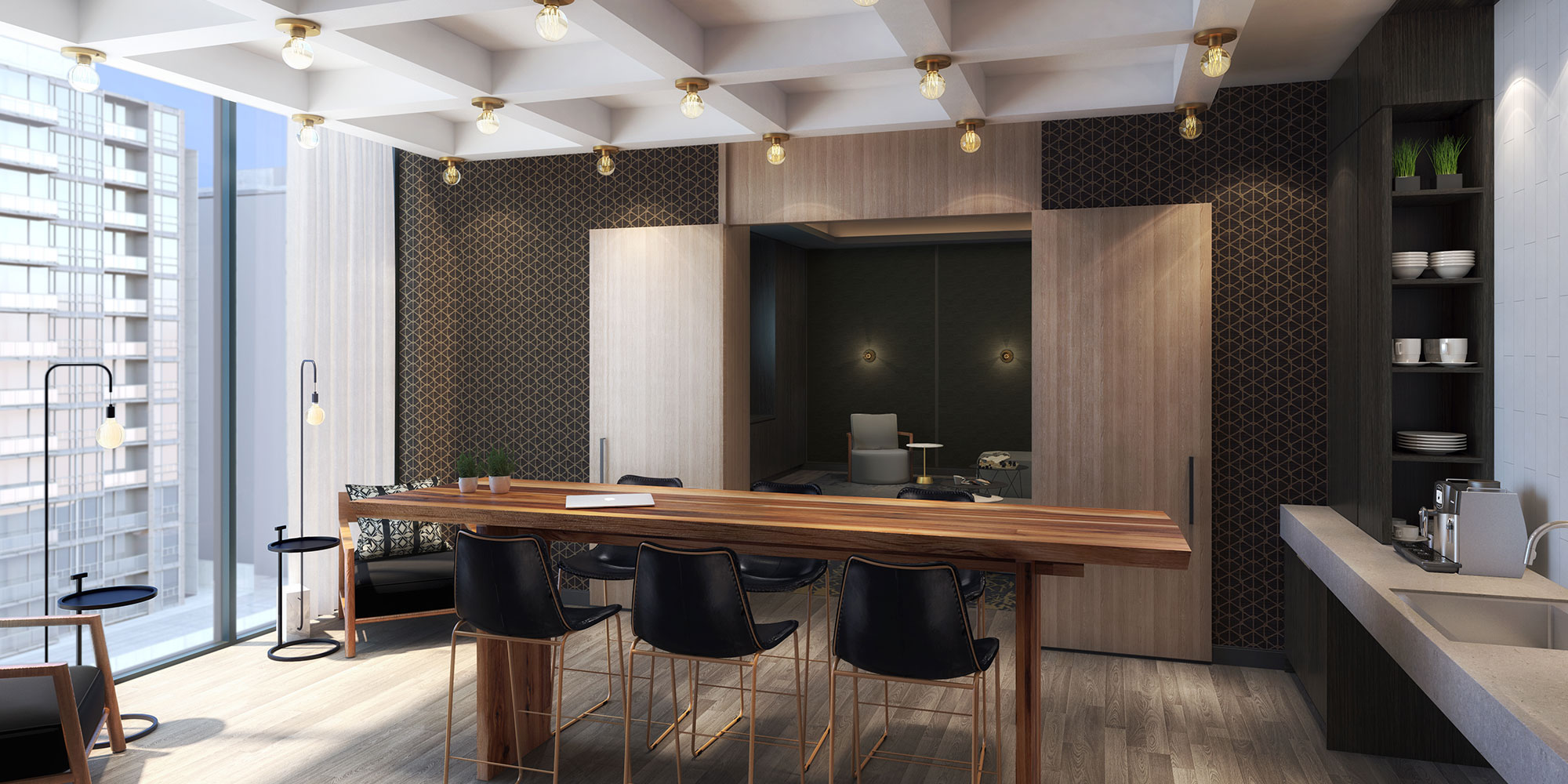The Wyatt
The Wyatt is part of a multi-building development bringing affordable housing to the Regent Park community as part of a major revitalization of the neighbourhood. IBI Group provided interior design and architecture services, tailoring the project to meet the needs of young families.
Client
The Daniels CorporationLocation
Toronto, ON

Providing affordable, appealing housing in a revitalized Toronto neighbourhood
The Wyatt is a 27-storey condominium development by The Daniels Corporation as part of the revitalization of Toronto’s Regent Park neighbourhood, a historic public housing complex. Suites range from bachelor units to three bedrooms, with some extending over two storeys. The common areas and amenity spaces feature artwork by local artists as part of a youth outreach program. IBI Group was both the architect of record and interior designer on the project.
Catering to young families, a 12,000-square-foot amenity program was developed to accommodate the needs of residents with a focus on communal areas. These include a community garden, an indoor rock-climbing facility and a complete floor dedicated to children and teenagers. Multifunctional spaces and the flexibility to connect rooms together allow for larger events. Daniels and IBI looked beyond the bricks and mortar to include social, cultural and economic amenities, and to produce a unique sense of place.
Inclusion, diversity, equity, community, and accessibility all played a part in the development of the Wyatt, along with a focus on accessibility that went beyond standard Ontario Building Code requirements.
Living+
By blending data and design, we're fostering smarter, more connected residential environments.



