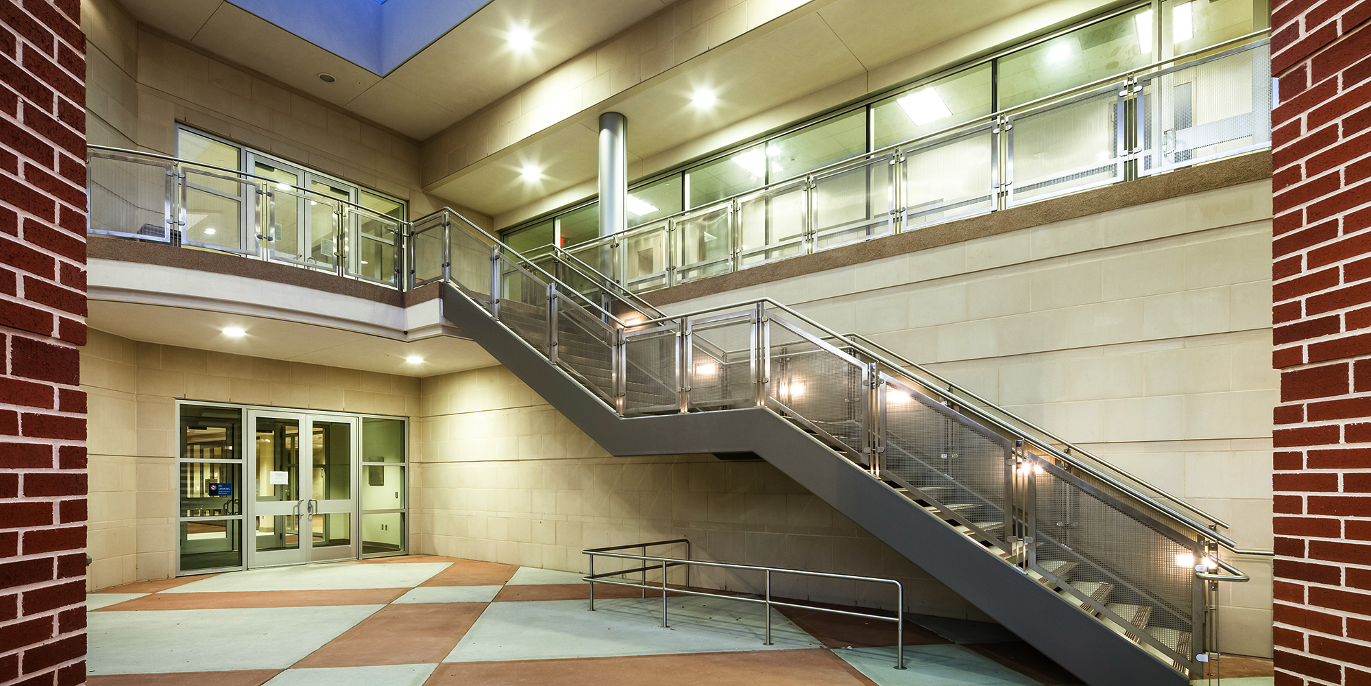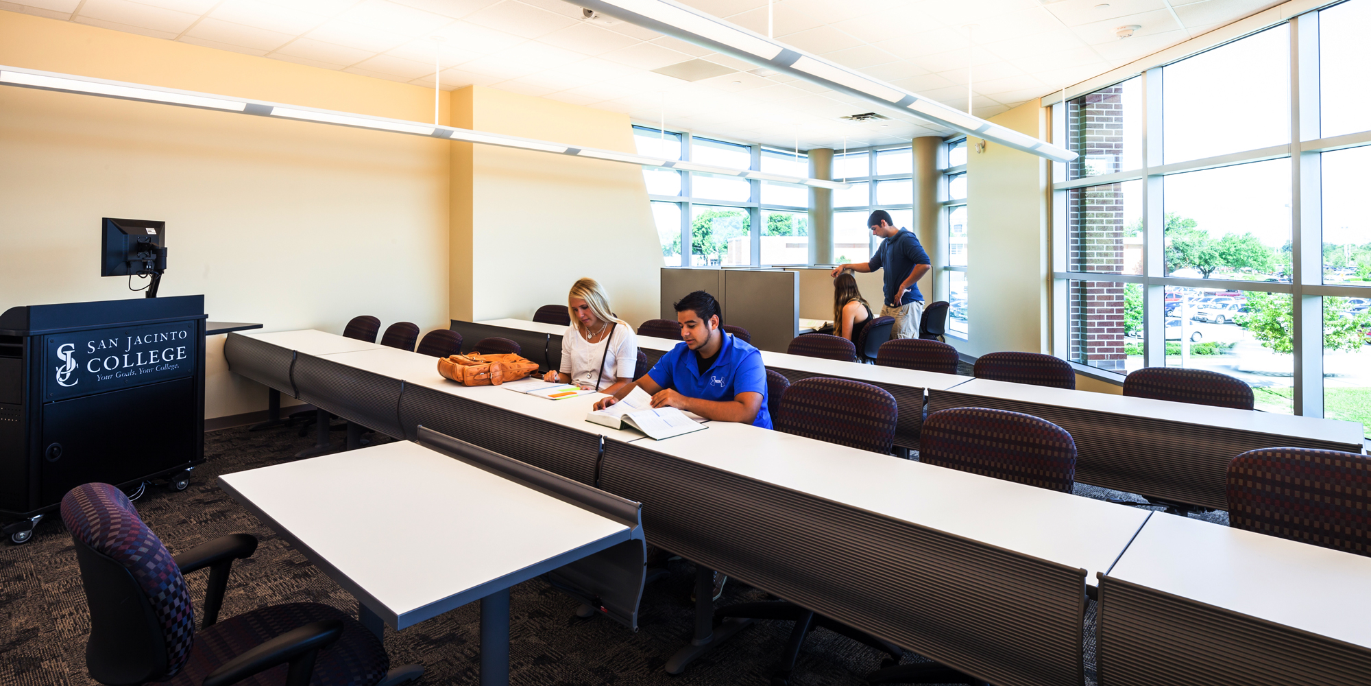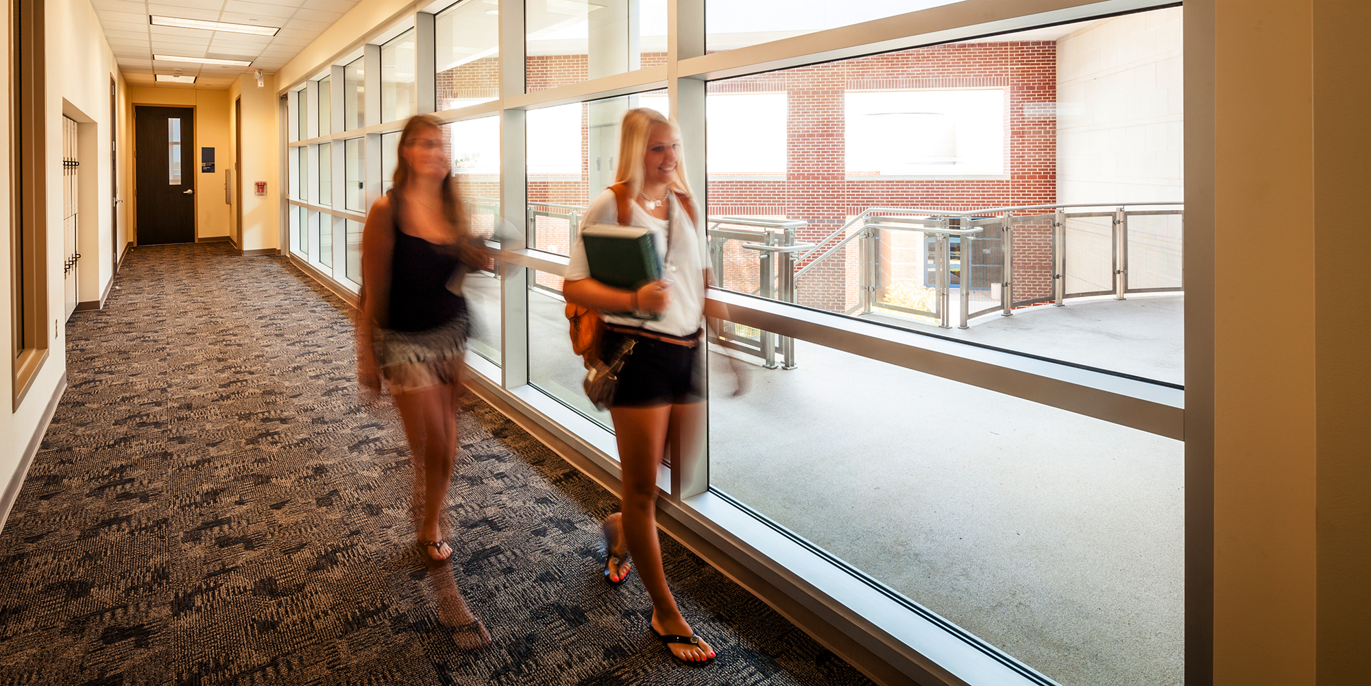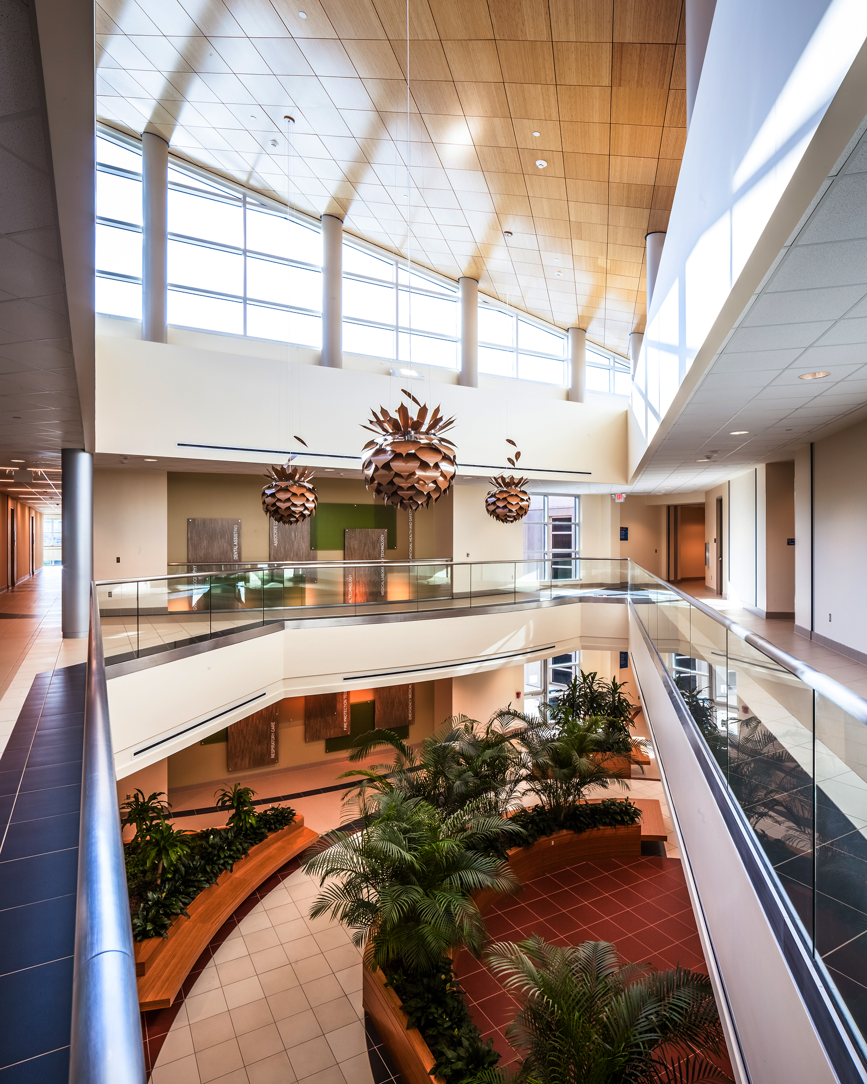San Jacinto College Allied Health Addition, Central Campus
IBI Group designed the original Health Science Building in the early 1990s and was similarly commissioned to provide architectural and interior design services for the Allied Health Addition.
Client
San Jacinto College DistrictLocation
Pasadena, TX
38,068 sq ft
Size
604
Students
Silver
LEED



Awards

Sustainability Award
2013
By TASA/TASB

Value Award
2013
By TASA/TASB
Learning+
A new generation of minds is reshaping the way we approach education at all levels of learning.




