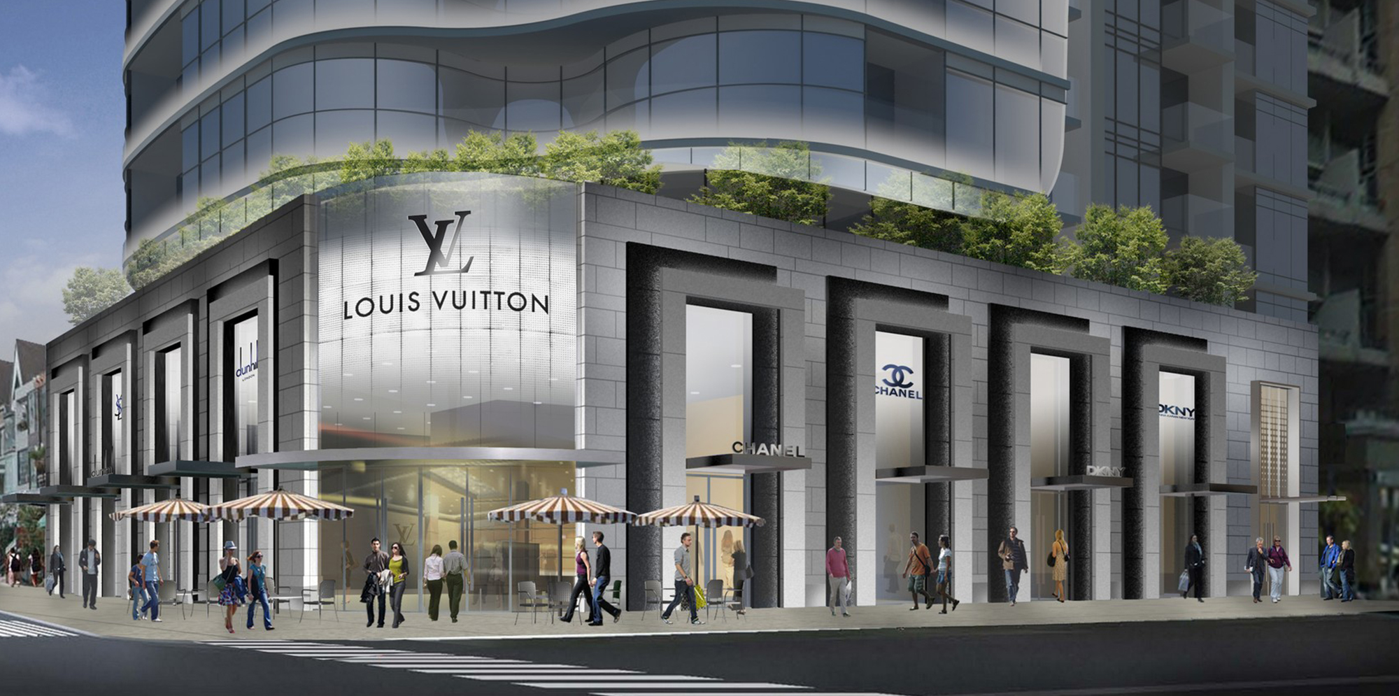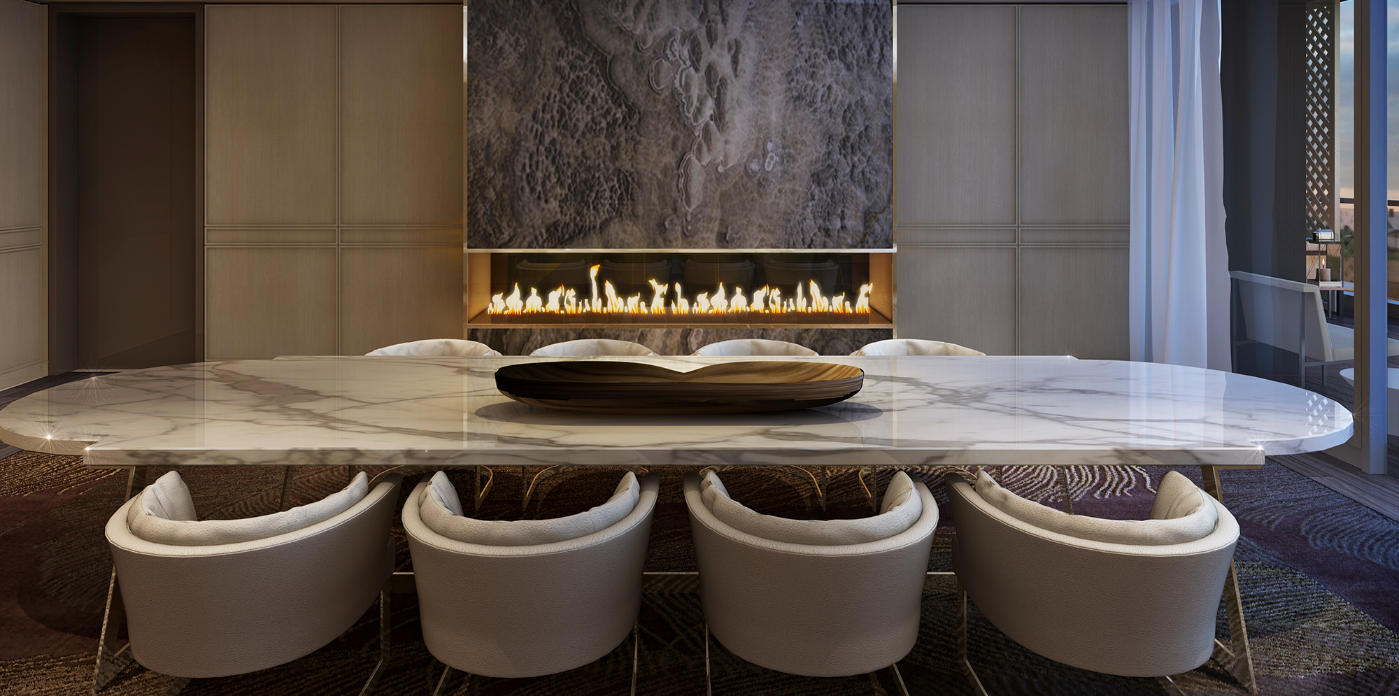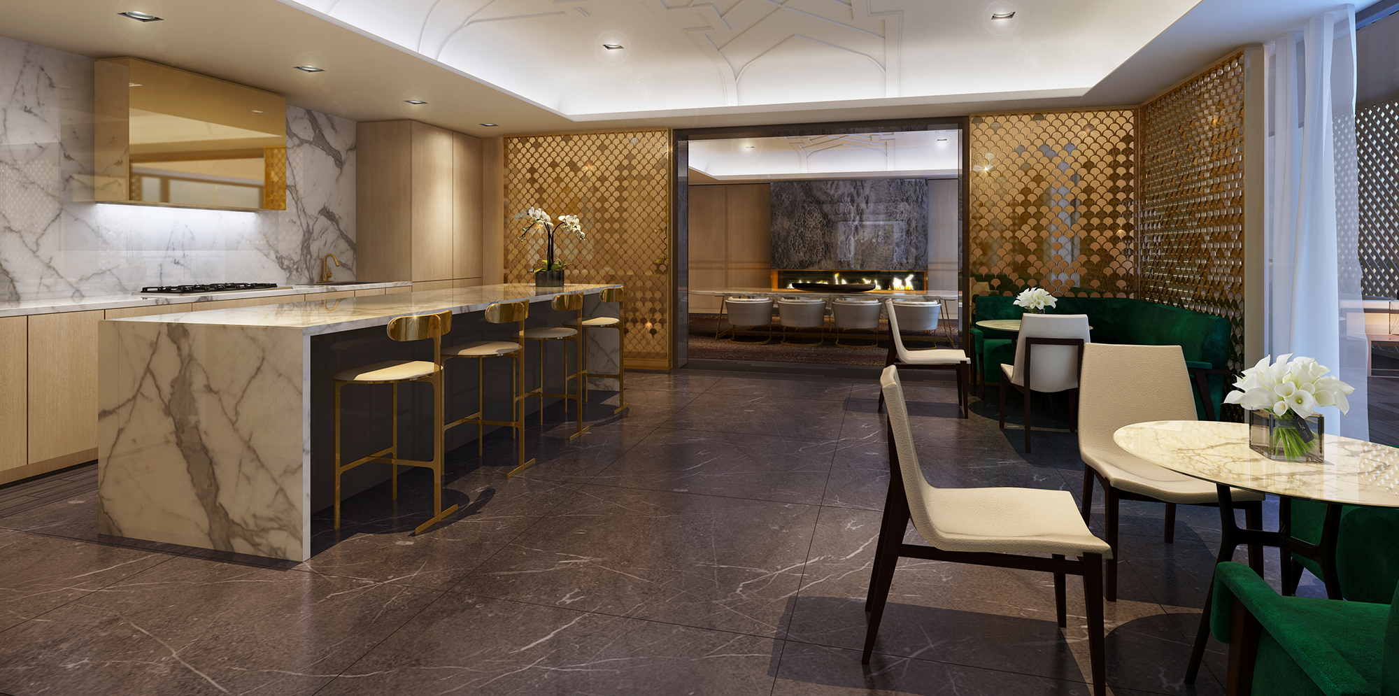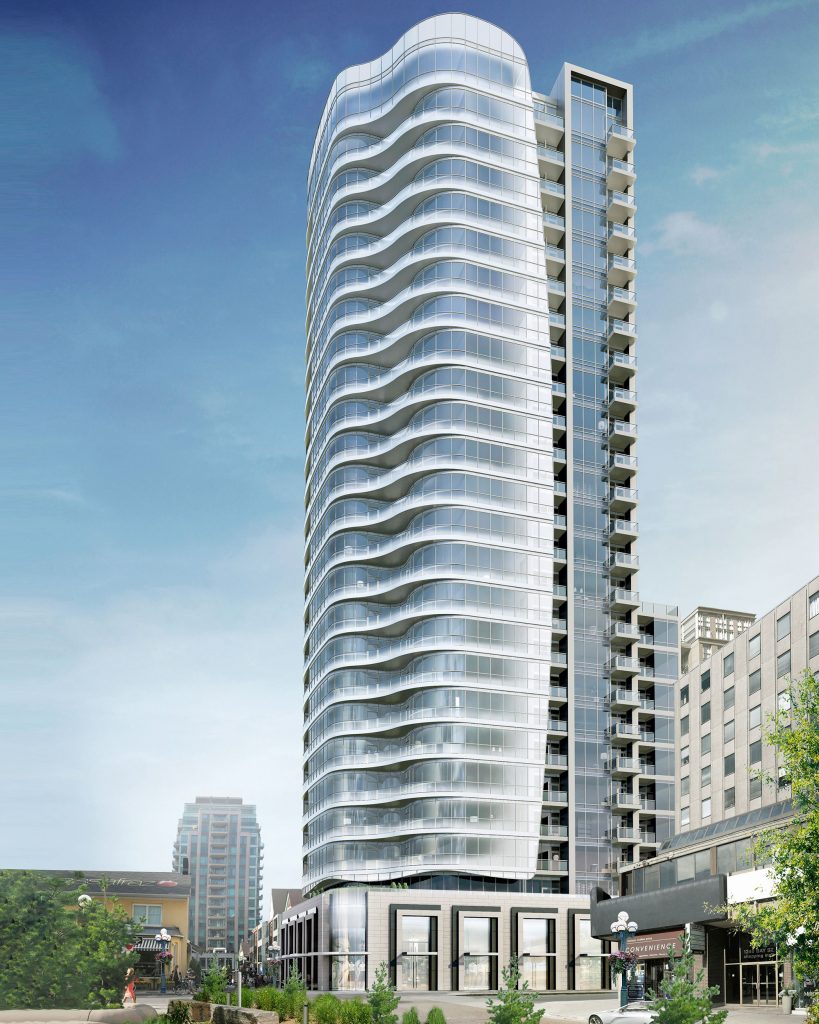Minto Yorkville Park is located in the heart of Yorkville, at the vibrant intersection of Bellair and Cumberland, facing the iconic Yorkville Park. IBI Group has been involved since conceptual design, providing architecture, landscape and interior design services for the highly-anticipated high-rise condominium, in addition to the interior renovations of the Minto Yorkville Park Sales Centre.
The architectural design concept for the project was conceived as a unique, organic, sculptural tower, sitting on an elegant stone base designed for high-end retail shops and boutiques. Urban street facades along Bellair and Cumberland are pedestrian-scaled and pristine, with the residential lobby opening to Cumberland and all service functions accessed from a lane off of Yorkville avenue. Architecturally, the tower addresses the lower adjacent properties to the east with a rectangular gable, while street facades facing Bellair, Cumberland, and Yorkville Park are draped in a sensuous floating veil of glass that creates an iconic view from the Park and surrounding neighbourhood.
The Minto Yorkville Park Lounge amenity space located on the 2nd and 7th floors feature a beautifully landscaped rooftop terrace, fitness area, lounge, show kitchen and a meeting/dining area. IBI Group’s landscape team was retained to design an outdoor kitchen and trellis structure for the 2nd and 7th floors respectively, seamlessly integrating the indoor and outdoor amenity areas.
The project created a unique opportunity for our Interior Design team to pay homage to the architectural heritage of Yorkville with its storied art deco restaurants and boutiques. The objective was to highlight the opulence of the area, while modernizing it to appeal to a broader clientele. Brass and gold details combined with rich onyx, marble and the use of subtle curves help guide the flow through the lobby and amenity areas, while simultaneously complementing the architectural expression of curves in the iconic tower.







