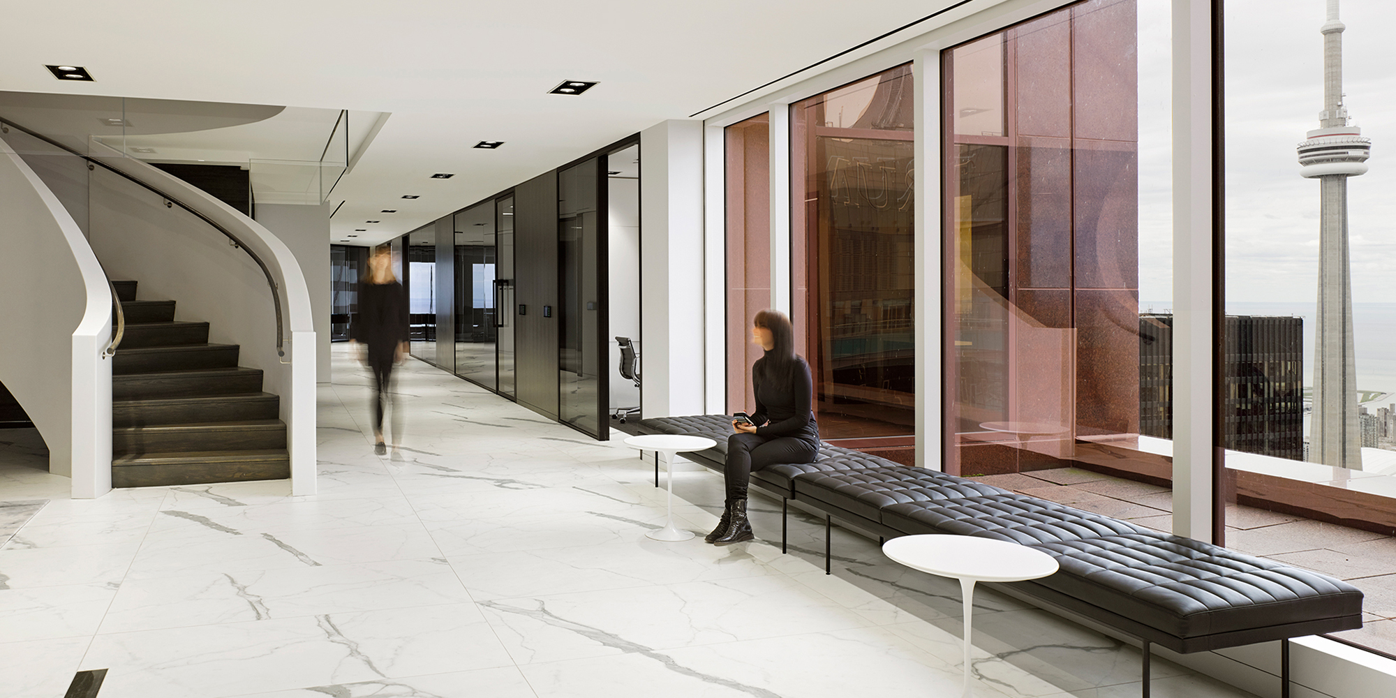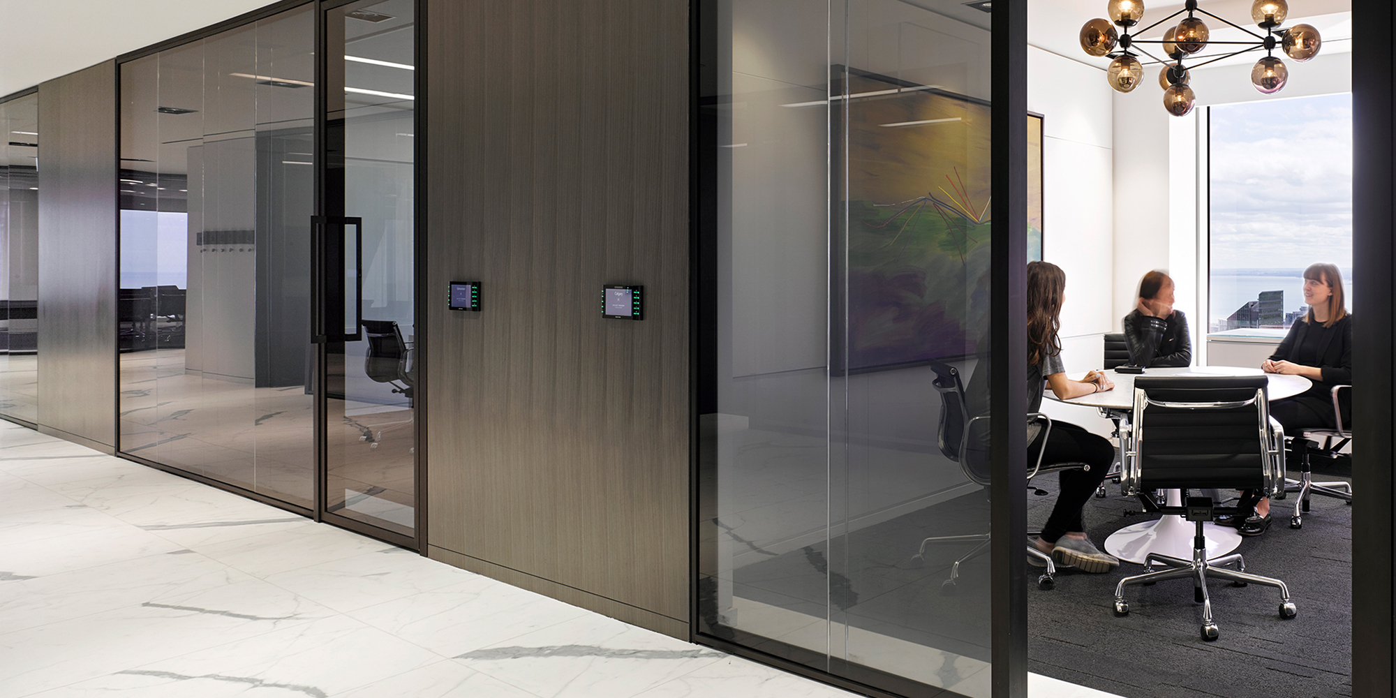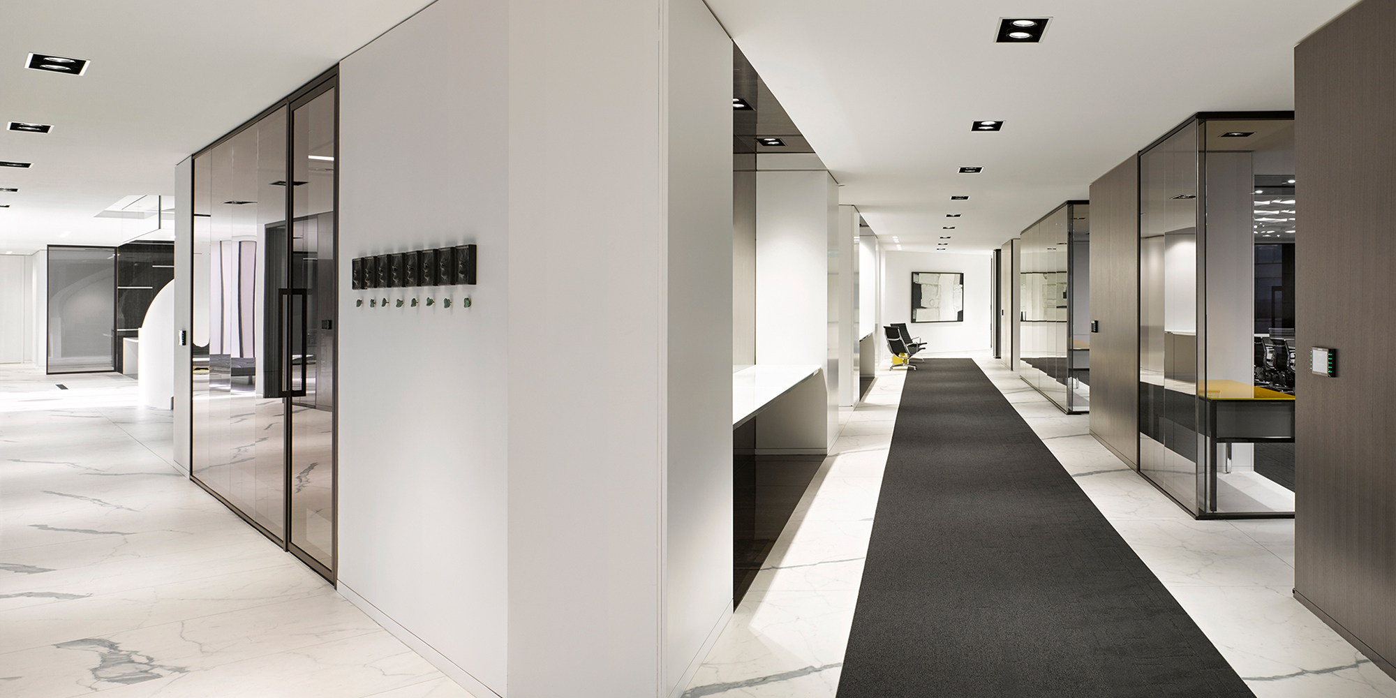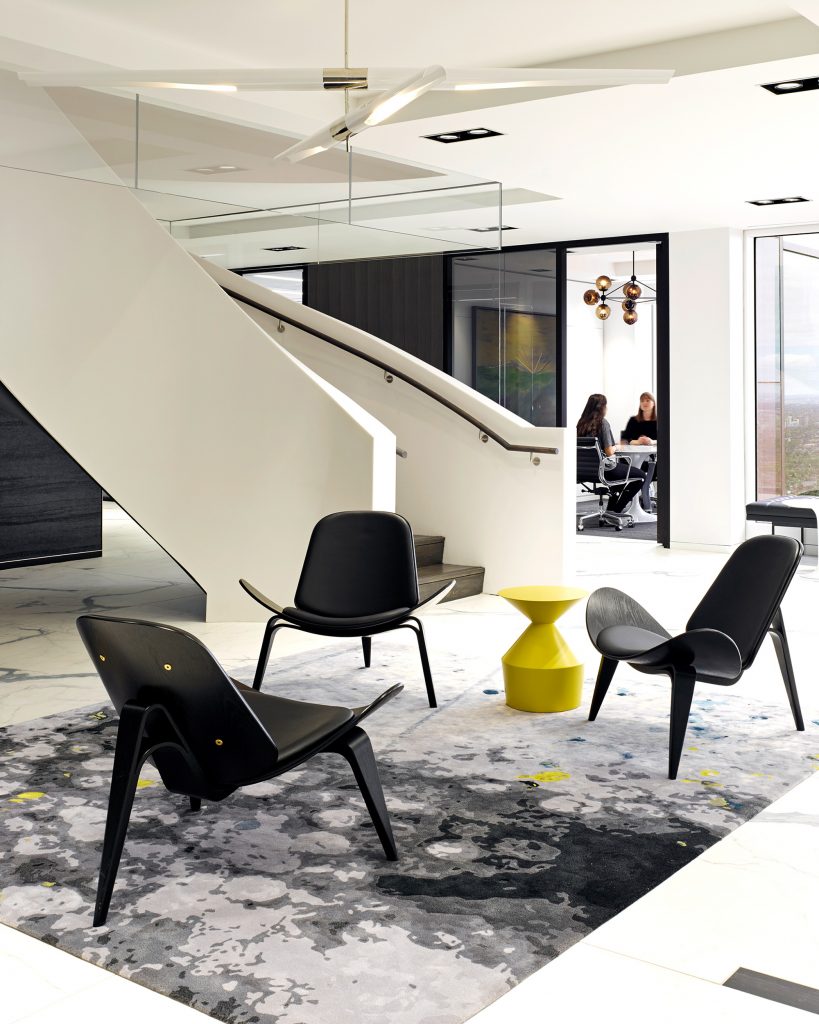Providing a full range of legal services, including business, advocacy and personal law in downtown Toronto, Miller Thomson required a comprehensive interior renovation and remodel to their existing location. IBI’s interior designers carried out design and construction in multiple phases to minimize impact to existing practice groups. Some of the spatial challenges included the relocation of the firm’s existing conference floor to swing space, construction of the new conference floor running contiguously with the multi-phase refresh work and working with an existing, closed-off central staircase.
Daylight and views of the cityscape were key driving factors to the success of IBI’s design. Through efficient planning, and use of transparent grey tint glass meeting room fronts, natural light pours into the space. Upon entering the reception from the elevator lobby, staff and visitors are met with an open, dramatic, light filled space. Walls were demolished, and the existing stair structure was opened up extending sightlines to the exterior and creating interior vistas to the small meeting rooms beyond reception, and into the distant rooms. The existing stair substructure was clad and thermoformed in solid surface to create the balustrade, transforming the stair into a sculptural element in the reception.
The conference floor plan was developed to maximize efficiency, enhance fluid movement and support training and social functions. Primary and secondary corridors connect the floor to multiple meeting rooms, which are equipped with integrated with multi-purpose audio visual settings. The main boardrooms, and staff lounge are equipped with ceiling mounted retractable walls. This provides flexibility for a variety of work settings including training and function space.








