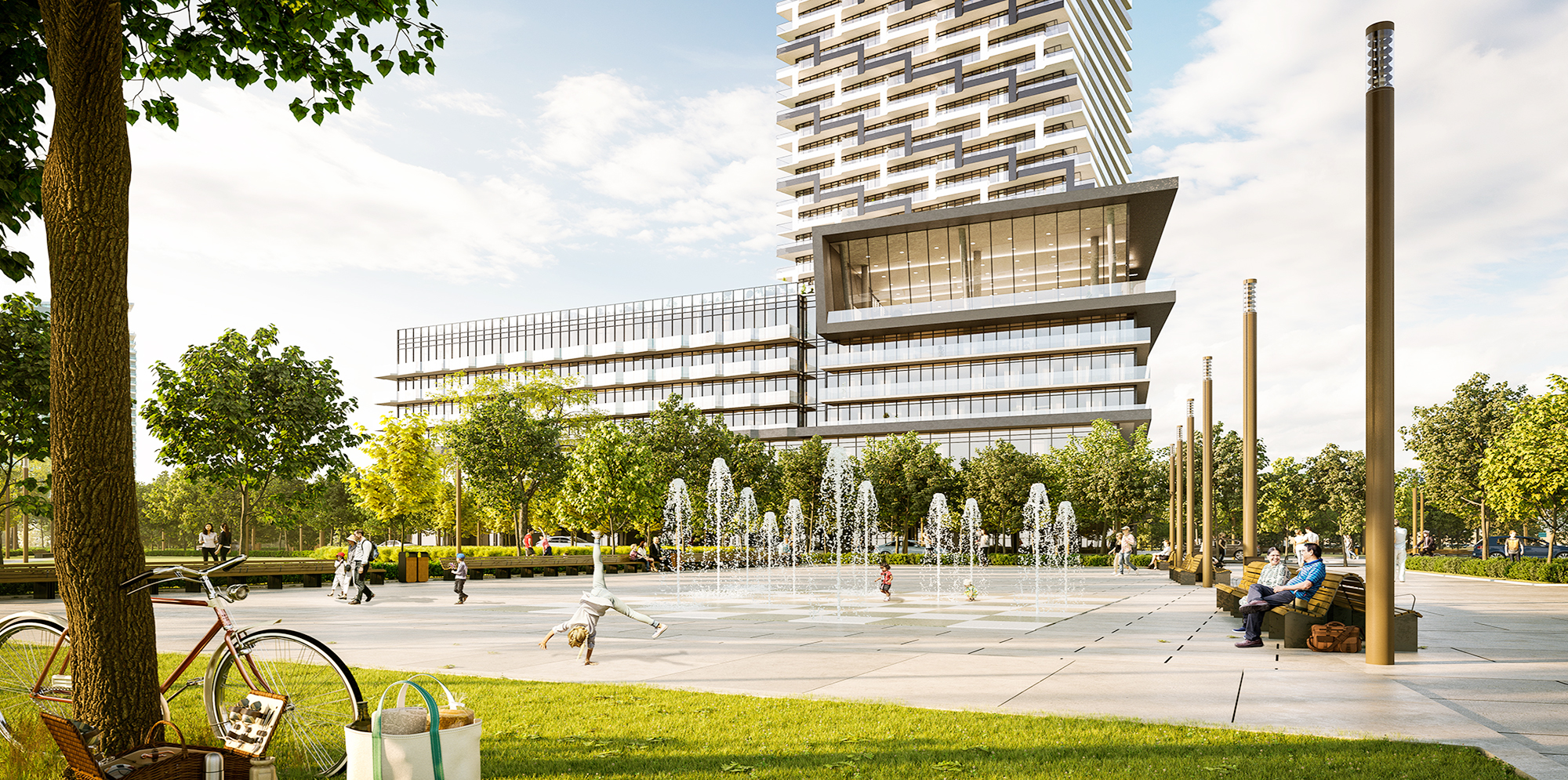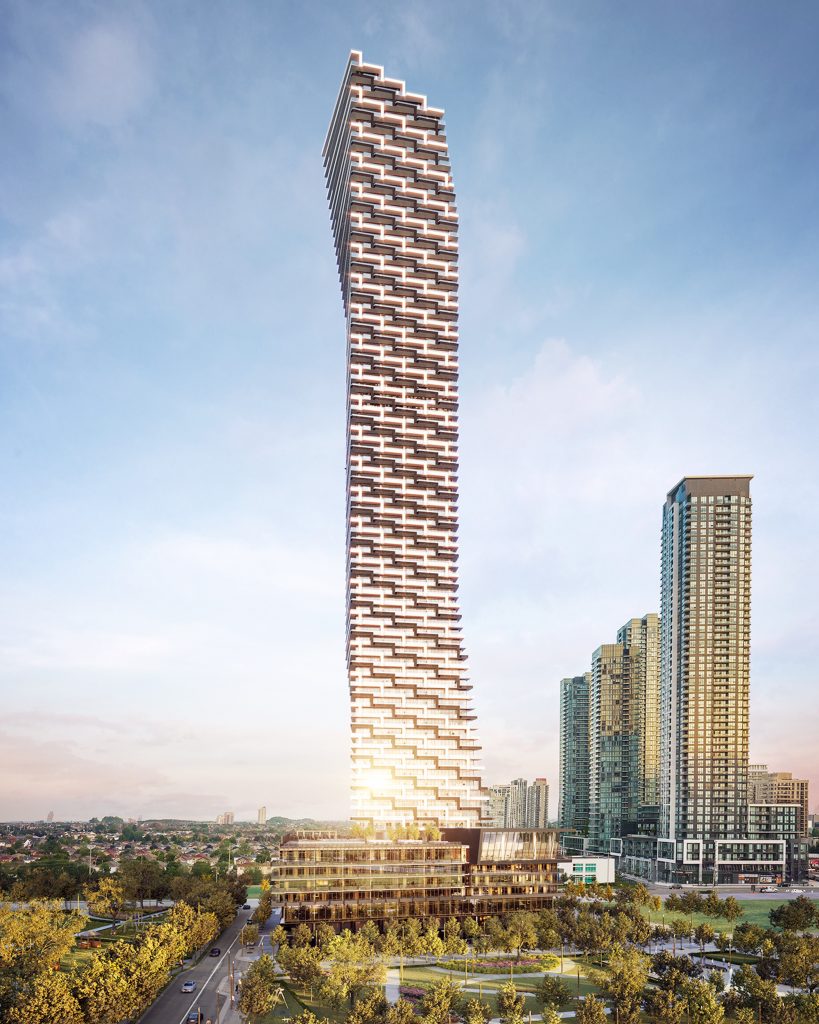M3 Condos
IBI Group-designed M3 Condos is M City’s third and tallest tower with a slender design that soars to 81 storeys. Set to become the tallest tower in Mississauga by a significant margin, and one of the tallest buildings in the GTA, our design embodies an artful dynamism that has become so representative of Mississauga.
Client
Rogers Real Estate Development Limited, Urban Capital Property GroupLocation
Toronto, ON
81
Storeys
900
Units
Ongoing
Status

Living+
By blending data and design, we're fostering smarter, more connected residential environments.
Project Leaders
“M3 cements the notion that M City is a catalyst for the evolution of Mississauga. I’m very proud of our tremendous team, which includes the owner/developer, Rogers Real Estate Development Limited, IBI Group, Cecconi Simone, EllisDon, Cooper Robertson and our other leading-edge consultants. Together, we continue to push the envelope and deliver a dynamic community that Mississauga will be proud of. We want to help put this city on the map as one of the most progressive, forward-thinking and creative places in the world.”
Mark Reeve
Partner
Urban Capital Property Group




