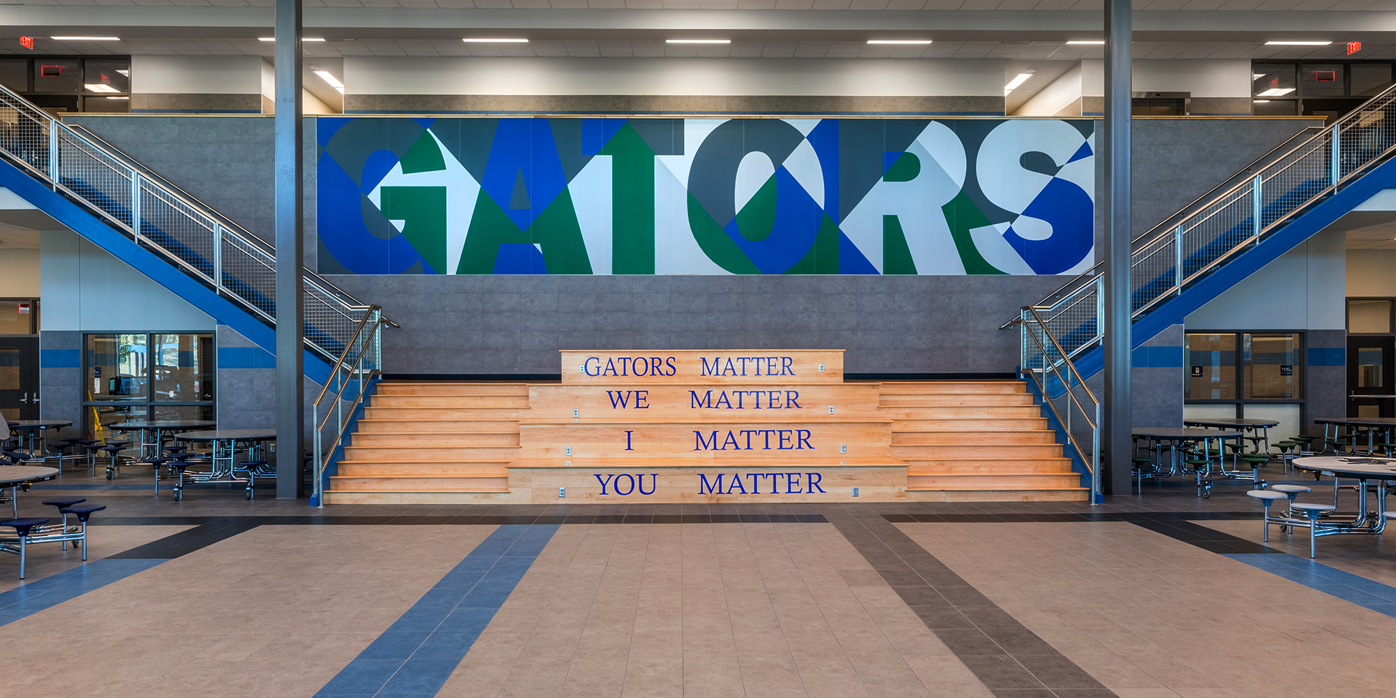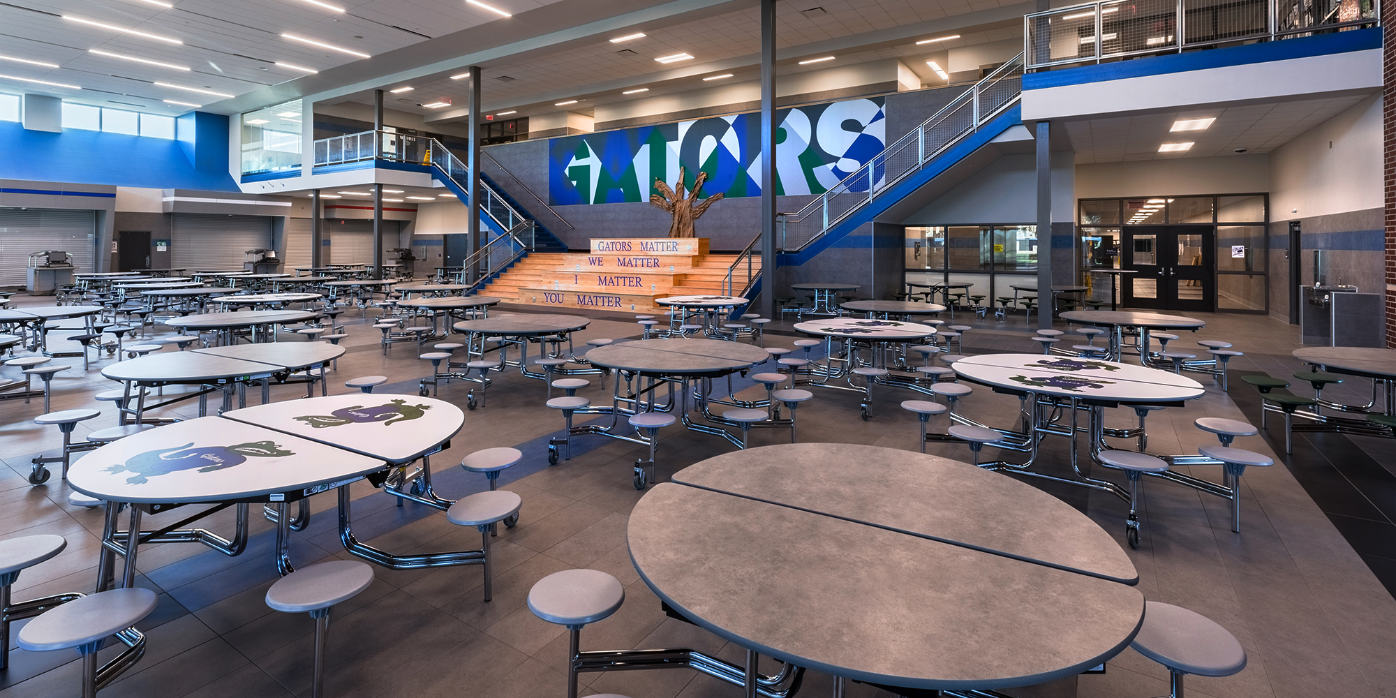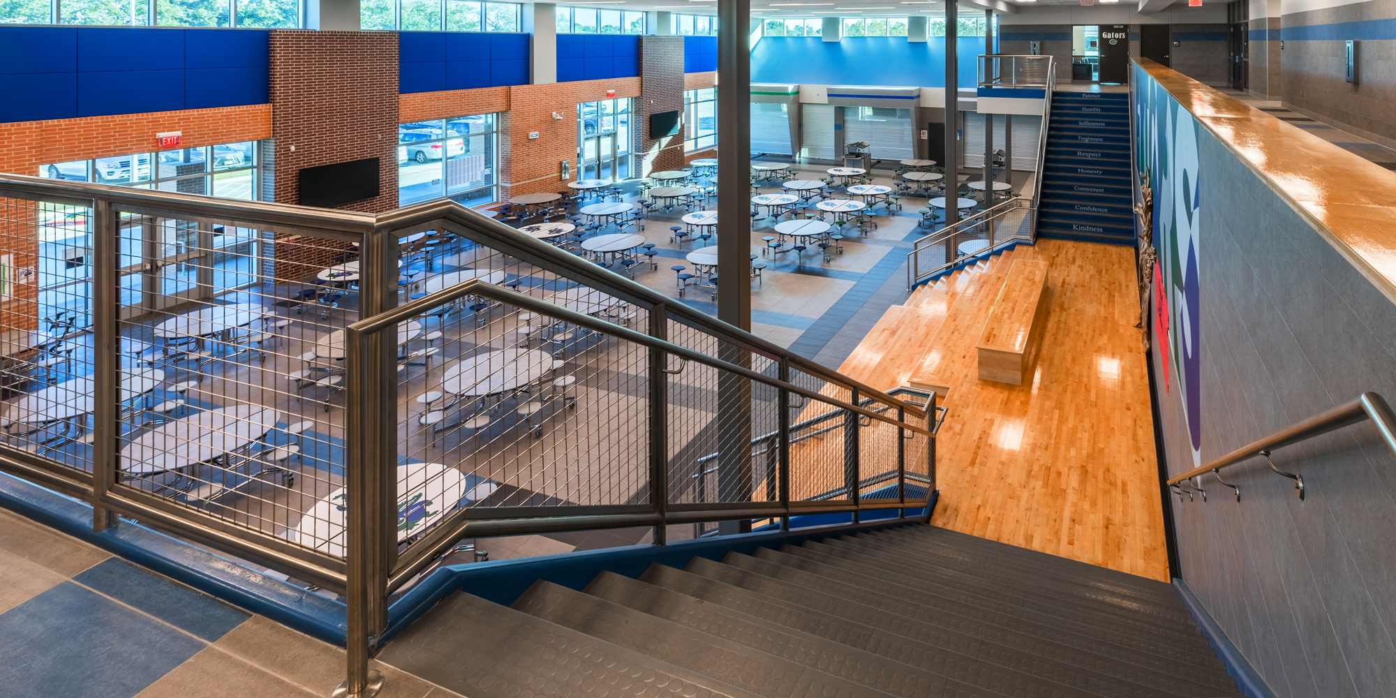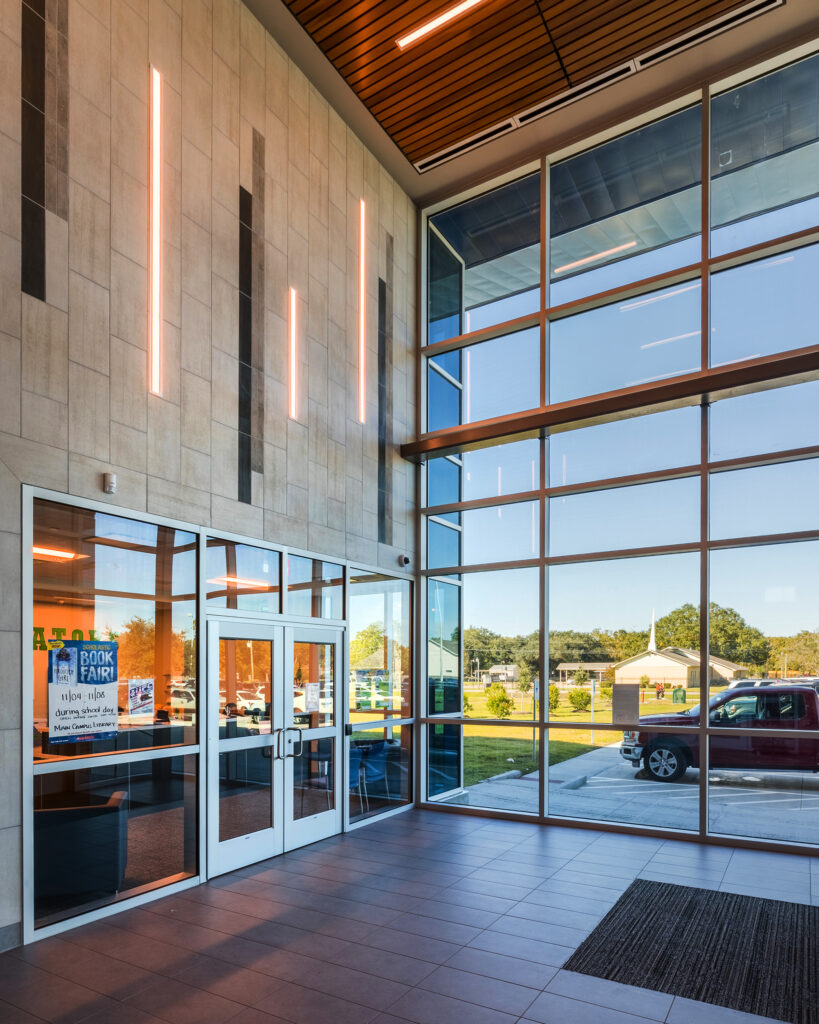A covered walkway connection from the existing high school acts as the main entry leading students, staff and visitors to the interior focal point of the school — a large flex space that provides multi-purpose opportunities for dining, collaboration, socializing and other group functions. Multiple outlets that lead to covered outdoor spaces are available for students to enjoy during lunch or after school while waiting for transportation from the adjacent bus and vehicle pick-up areas.
With the Ninth Grade Center in close proximity to the existing high school, meal service achieves optimal efficiency by having food prepared at the existing high school kitchen and then delivered to the new facility serving 450 students per period. Additionally, this proximity allows the aesthetics of the new building to mirror the existing campus with the use of similar materials and colors, further strengthening Dickinson’s signature blue.
The two-story school houses a variety of learning spaces in the form of:
- 30 classrooms;
- six science laboratories; and
- two art studios.
All of the school’s learning spaces use instructional technology and are equipped with interactive short throw digital projectors, marker walls, tack walls and wireless, as well as hardwired, network systems.
Moreover, IBI incorporated technological innovations to improve site safety, manage the movement of visitors, and enhance security with automated controls at building entrances. This building provides a seamless transition to the main campus and serves to fulfill the District’s growing needs. The life of the high school as a whole has increased due to future adaptability to other grade levels and expansion opportunities presented by the addition of the new facility.







