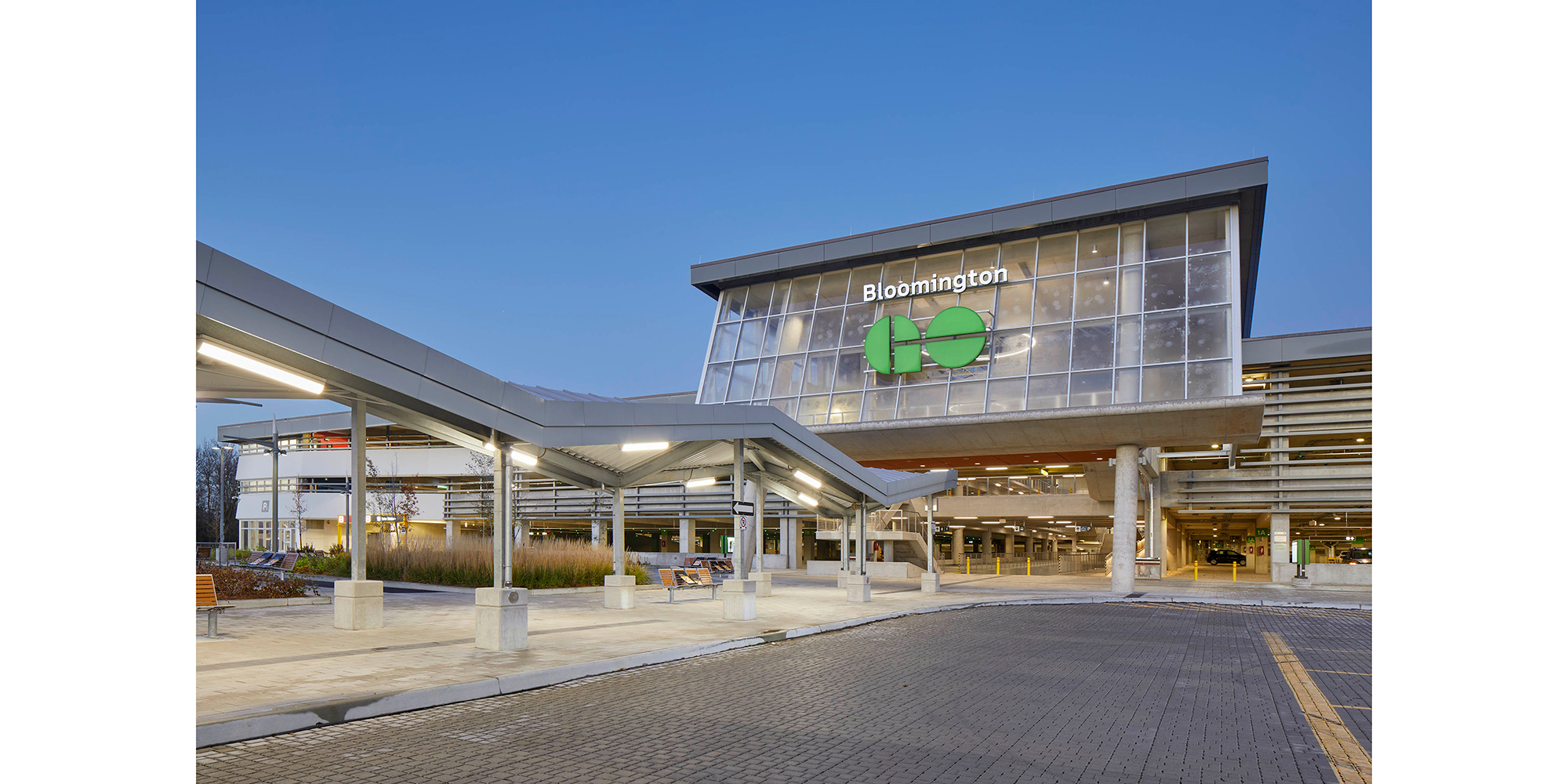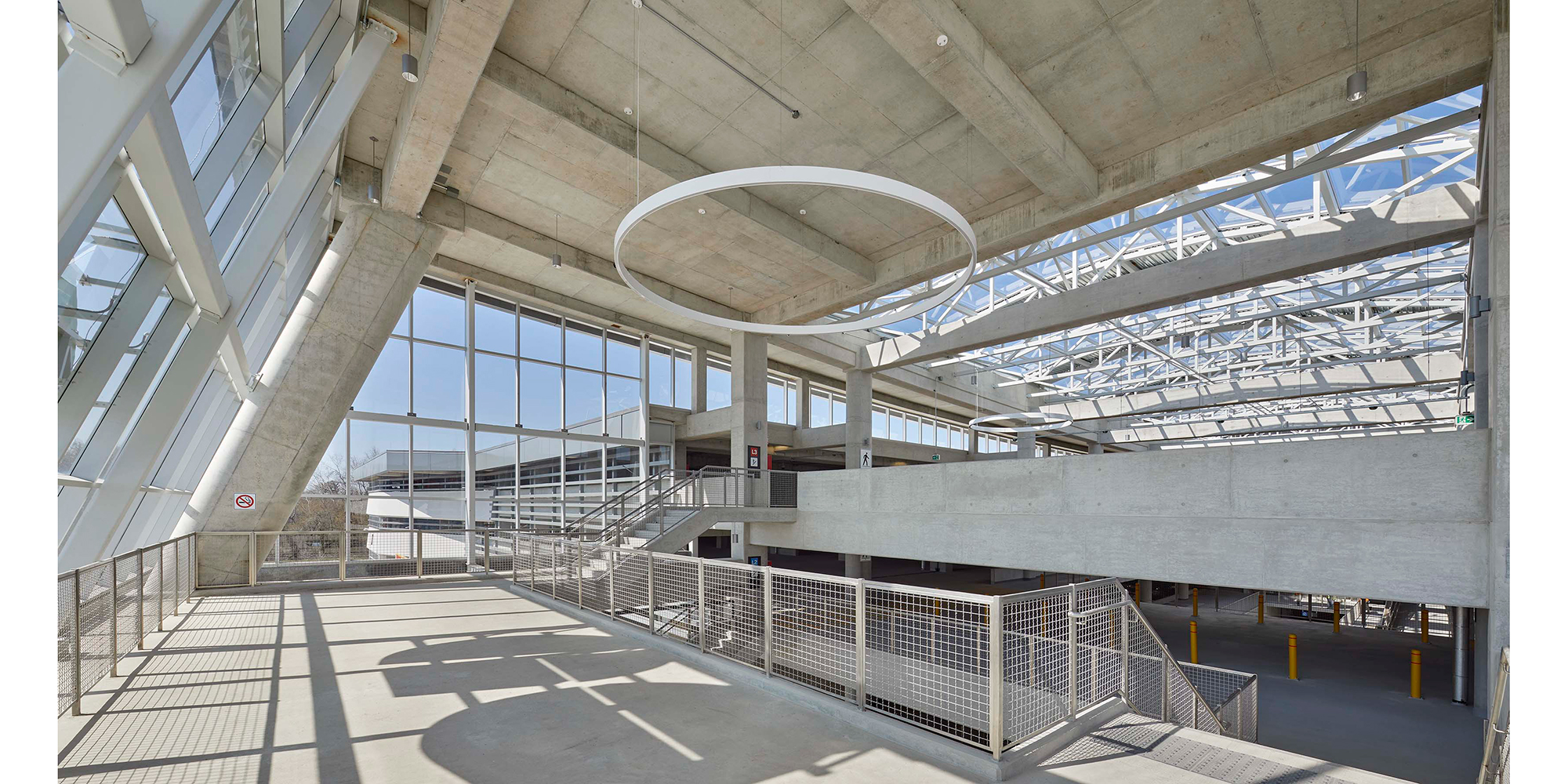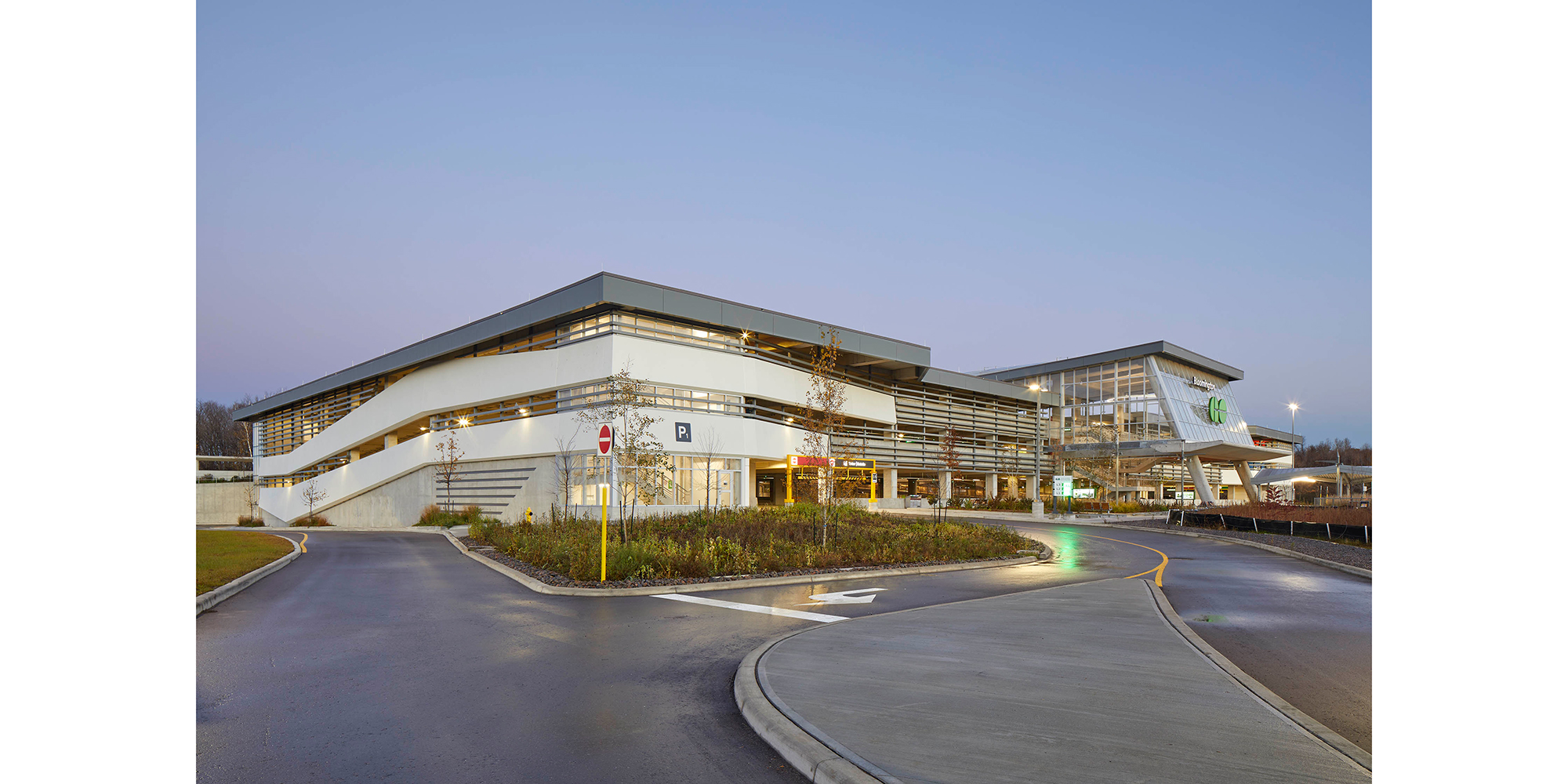Bloomington GO Station
IBI Group turned an environmental challenge into inspiration while designing the new Bloomington GO Station for GO Transit, Ontario’s regional public transportation provider. Targeted to serve ridership in the Greater Toronto and Hamilton area, our full-service design targets LEED Gold certification, a globally recognized benchmark for green building projects.
Client
GO TransitLocation
Bloomington, ON


Providing a new green transit hub in the Greater Toronto Area
The new Bloomington GO Station represents an important expansion to the regional public transportation network serving the Greater Toronto and Hamilton area, taking the Richmond Hill GO train line northward. The station connects the Oak Ridges community and the town of Whitchurch–Stouffville to downtown Toronto with daily train service and expands area bus service.
IBI Group provided a suite of multidisciplinary design disciplines while minimizing the new station’s environmental impact. We provided traffic and planning services as well as engineering and architectural design.
The new GO Station at Bloomington Road and Highway 404 resides in a provincially protected wetland with several natural heritage elements, including wildlife. The site is within Ontario’s Greenbelt: protected land ringing the rapidly growing Golden Horseshoe region.
The challenges posed by the site became the pallet for the creative achievements of the project. The station is designed to maximize usable space while minimizing land use. To achieve this, we integrated the station building and bus loop within the body of the parking structure to control the development’s footprint. Other sustainability features include rooftop solar panels, low-energy LED lights and a stormwater management system. A special underground wildlife crossing connects a pond on the site with adjacent wetlands, accommodating the needs of the local frog population.
The project embraces ecological stewardship while enhancing users’ experience. The multi-modal transit hub is centered around a light-filled atrium, connecting a series of accessible ramps to bus platforms below and the station building and rail platforms above. The use of concrete as the major building material distinguishes the facility as a composition of sculptural elements which are at the same time robust and ephemeral, capturing the dynamic interplay of light and shadow.
Mobility+
A new mobile ecosystem is changing the way we interact with and move throughout our cities.
Project Leaders
Chuck Beamish
Director | Can East Sector Lead, Buildings
Toronto, ON
Mark Bendix
Director | Operations
Toronto West, ON
Kerry Anger
Director | Sr. Practice Lead, Structural Engineering
Toronto West, ON
Paul Williams
Associate Director | Practice Lead, Electrical & Mechanical Engineering
Toronto West, ON
Micheline Azmier P.M.P.
Associate | Manager, Architecture
Toronto, ON
Angelo Covello
Associate Director | Practice Lead, Civil Engineering
Markham, ON
Yuqi Ying
Associate | Manager, Transportation Engineering
Markham, ON
Shujun Liu
Associate | Manager, Mechanical Engineering
Toronto West, ON



