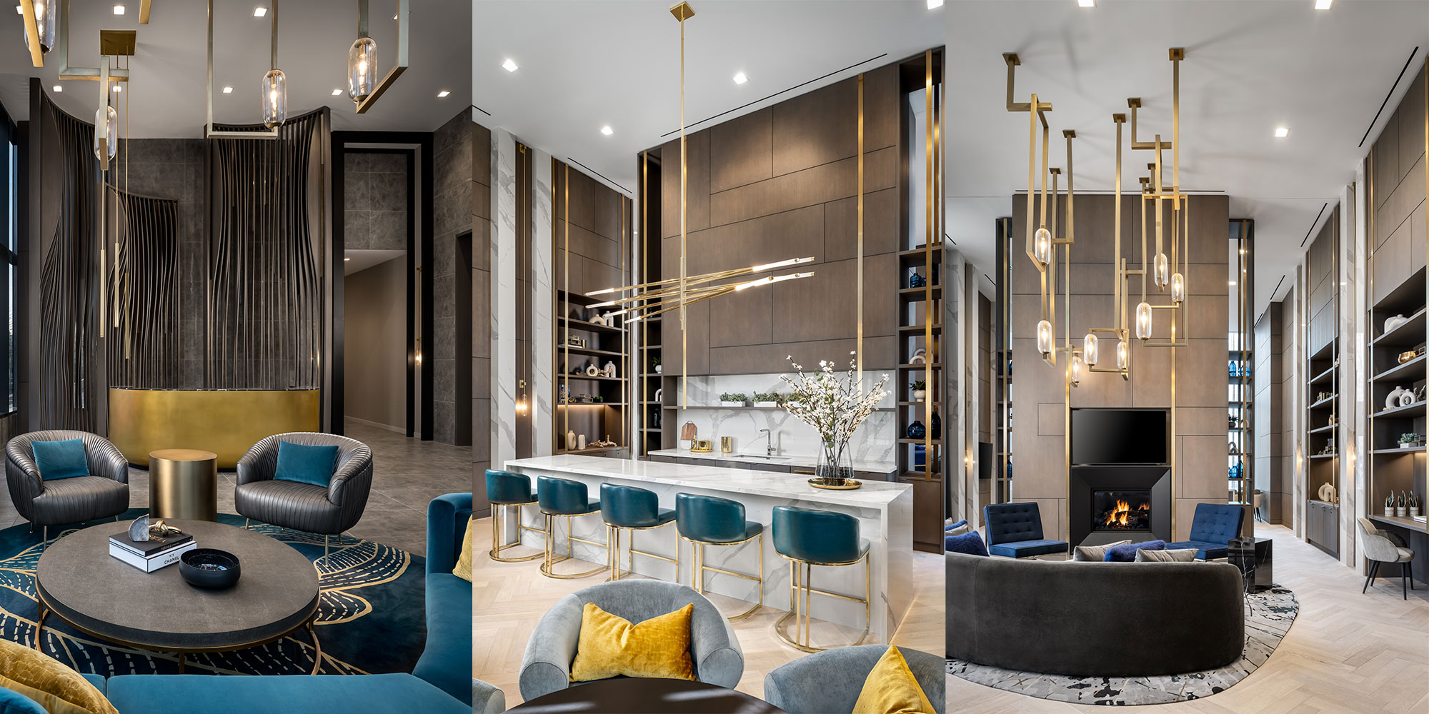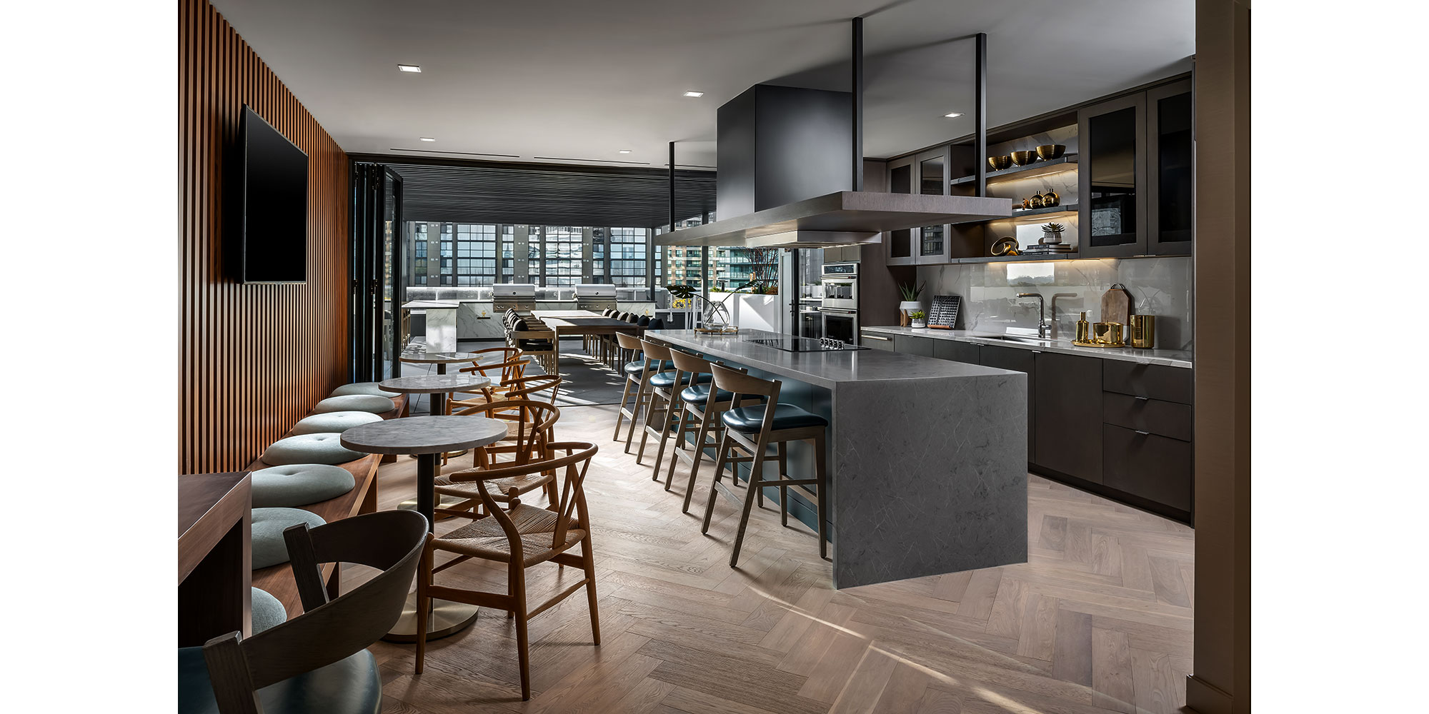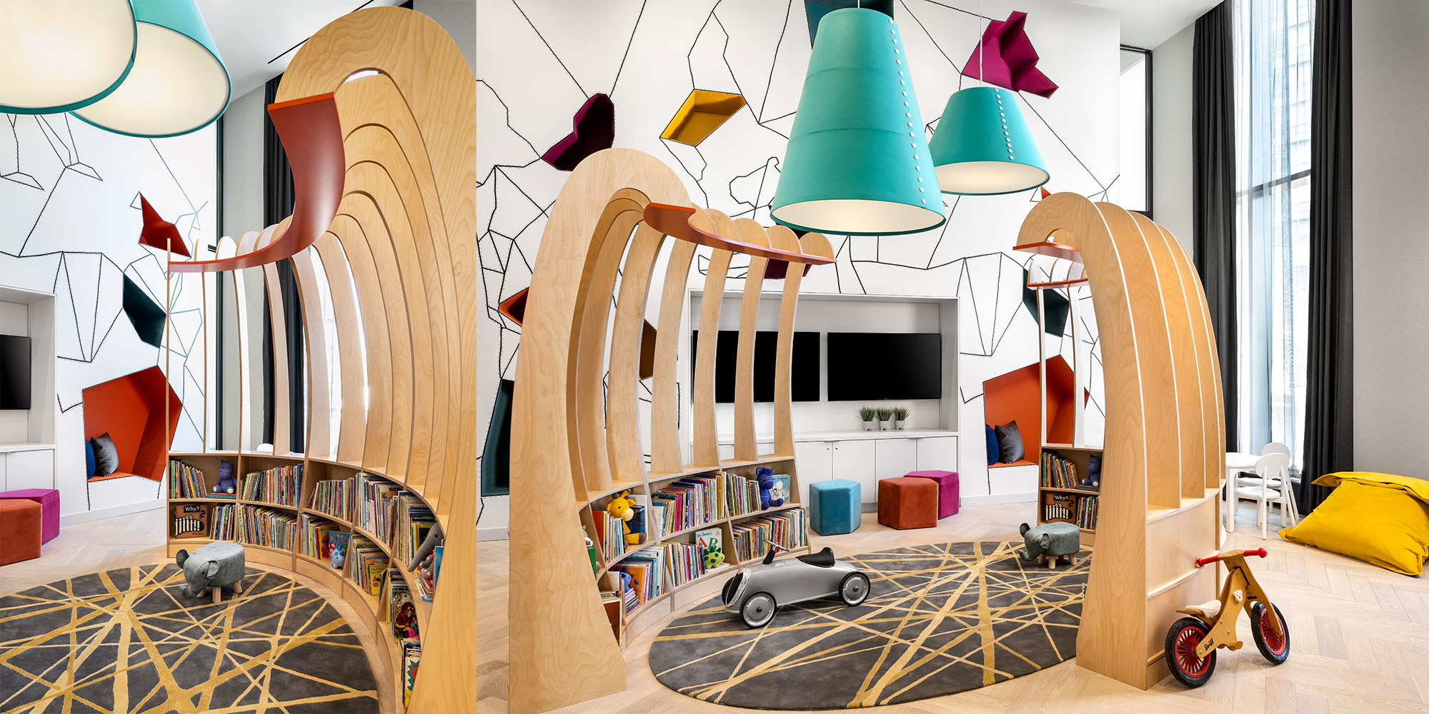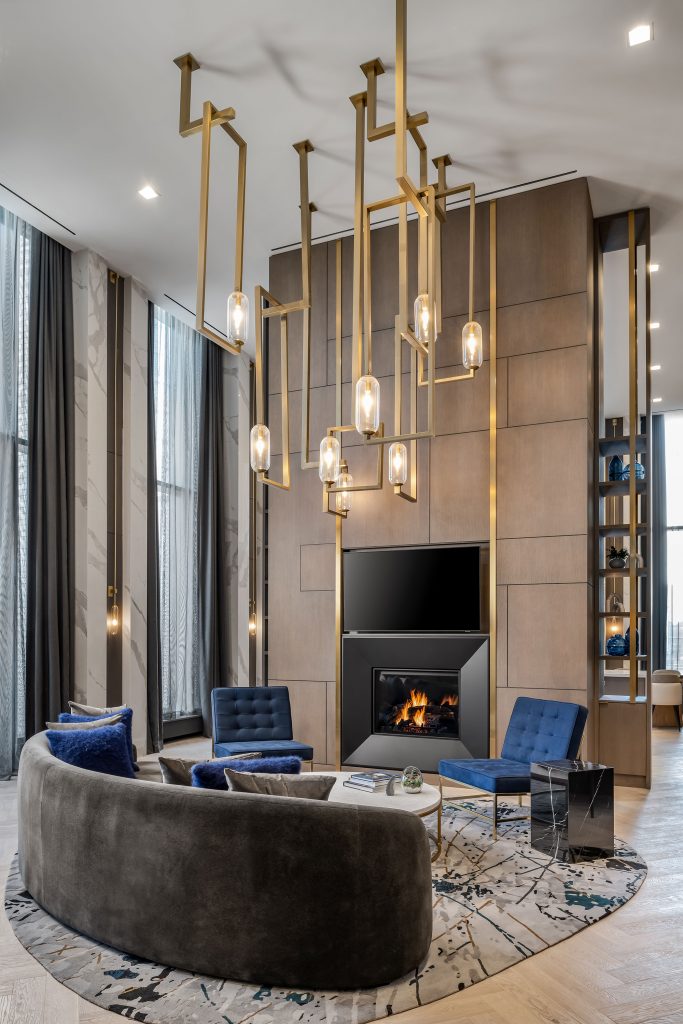Azura Condominium
Photo by Gillian Jackson
IBI Group provided full scope architecture and interior design services for the Azura Condominium in North York, Toronto.
Client
15-21 Holmes Development Inc.Location
Toronto, ON
358
Suites
32
Floors



Living+
By blending data and design, we're fostering smarter, more connected residential environments. Located in a vibrant and thriving community that has both calm residential neighbourhoods and bustling high rise scenery, the Azura Condominiums offer residents a sense of luxurious belonging.




