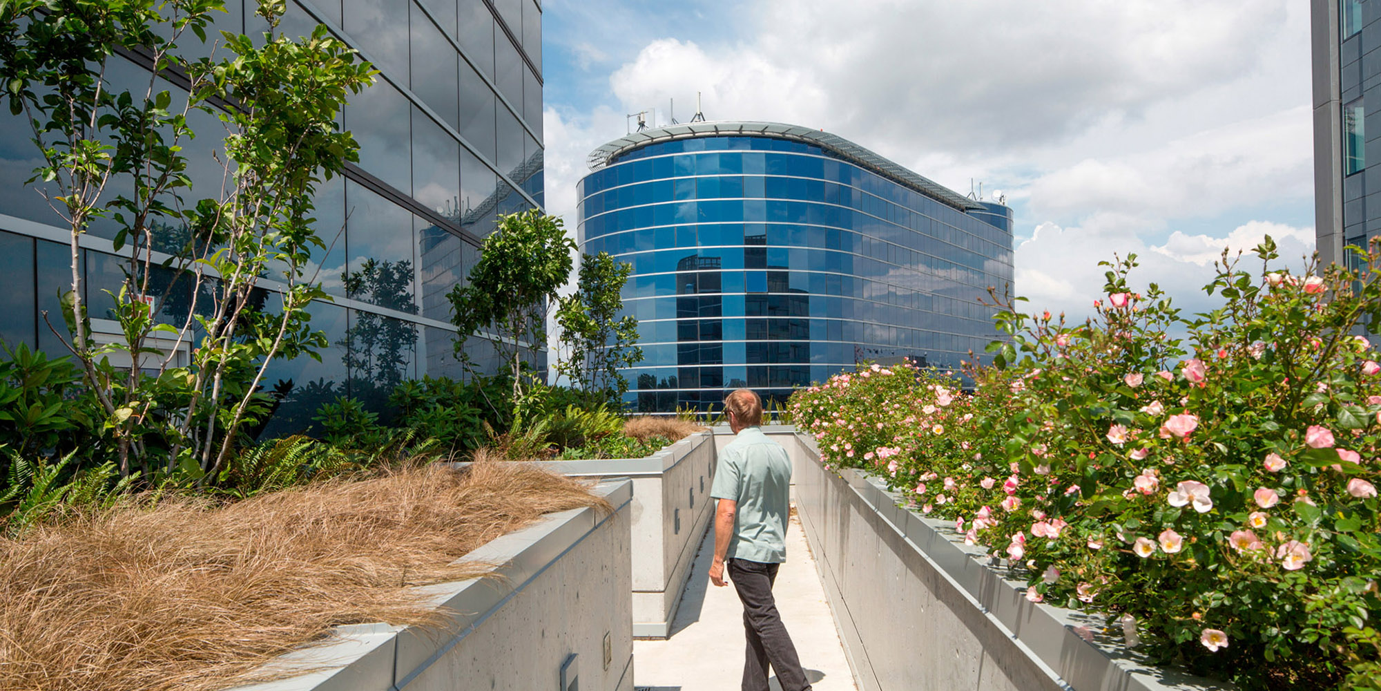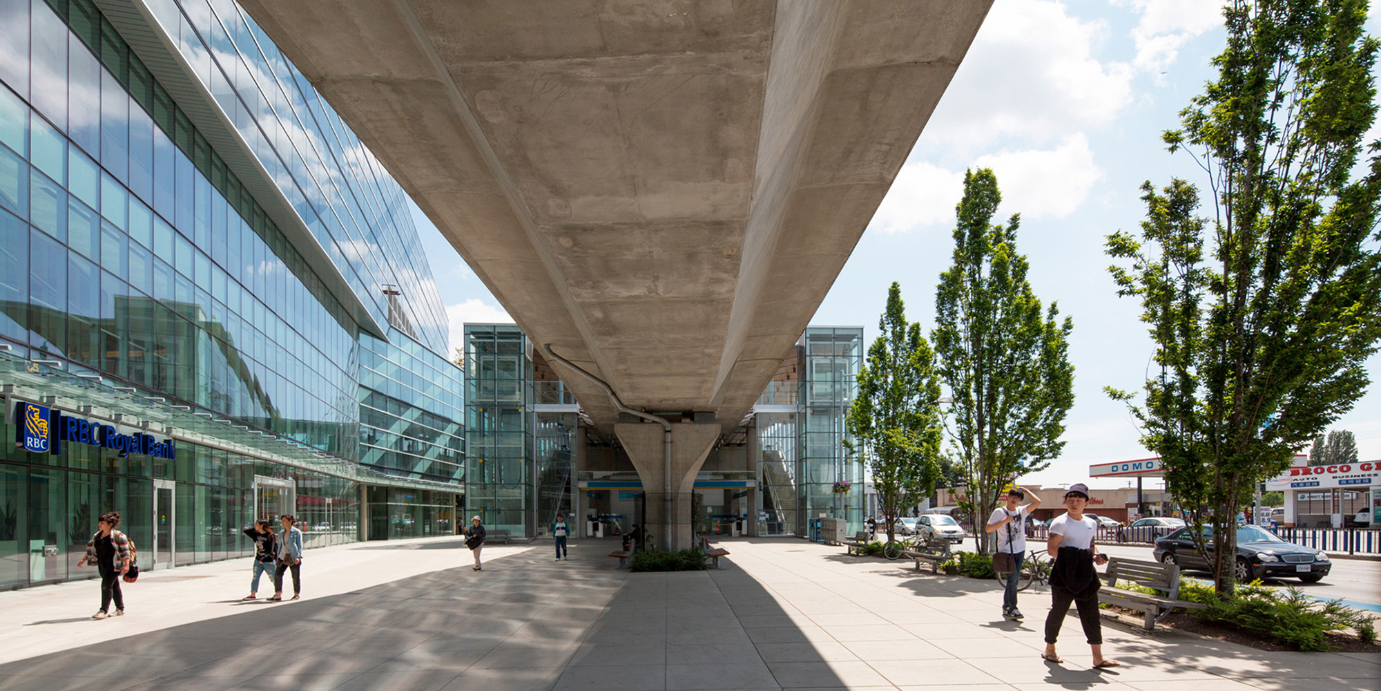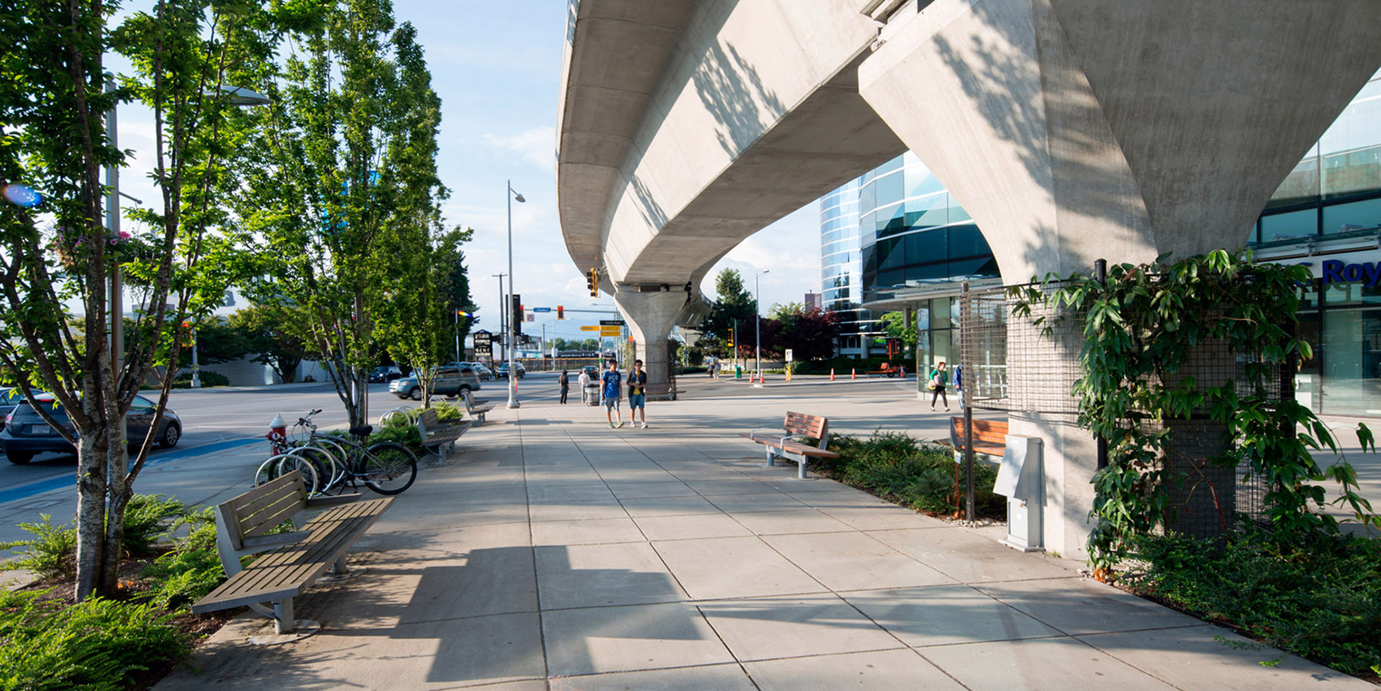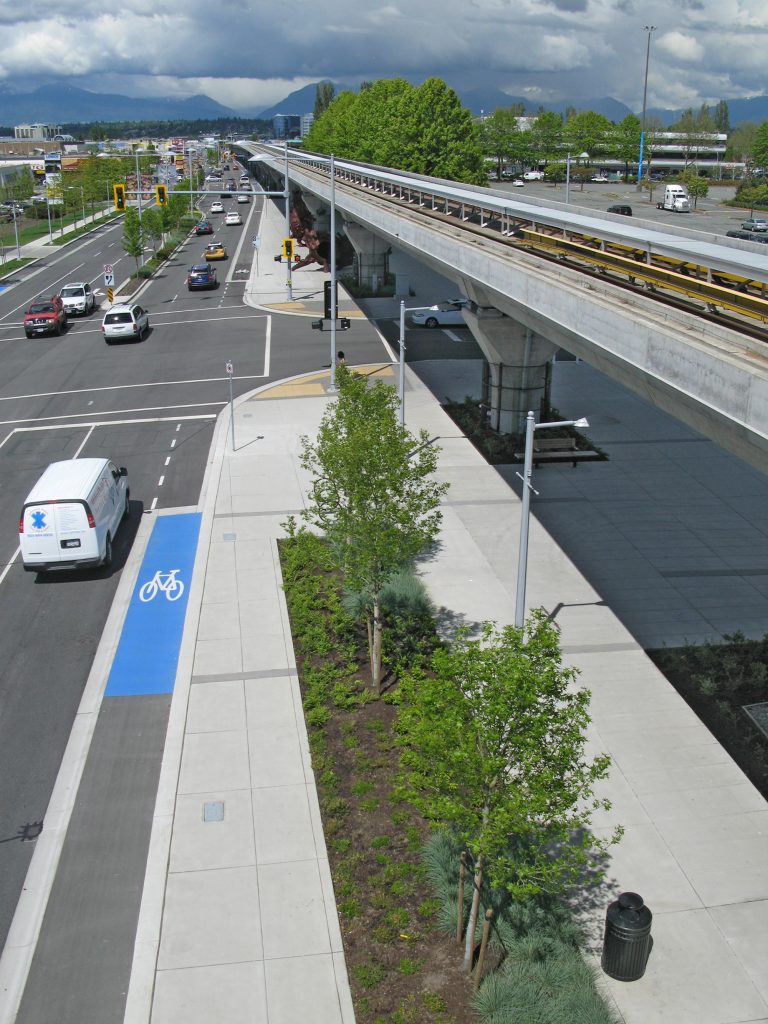The conceptual urban/landscape design of The Aberdeen Transit Plaza, developed by IBI Group, bridges the space between the station and Aberdeen Mall to create a destination meeting space along Richmond’s preeminent retail corridor.
Aberdeen Station is located within the designated ‘International’ District, intended to capitalize on the growing cosmopolitan flavour of downtown Richmond. It is hoped that this district will develop as a high-energy retail precinct. Aberdeen Transit Plaza will benefit from joint development with the expansion plans for Aberdeen Mall, and will potentially feature a ‘Times Square-like’ atmosphere, featuring large, outdoor monitors sheltered by an overhead building covering a portion of the transit guideway.
Restoring an important corridor impacted by the Canada Line.
IBI Group is the prime consultant for the Preliminary Design of a 3km stretch of the No.3 Road corridor that is impacted by the Canada Line’s elevated rapid transit guideway. Work was done in parallel by our urban & streetscape design and engineering teams in the observation that a coordinated team effort is required to satisfy both aesthetic and technical requirements.
IBI Group is responsible for coordinating physical survey, roadway alignment, roadway/pedestrian lighting, preliminary landscape design, Canada Line station plaza design, municipal utility relocation and external agency utility relocation. Key elements of the design include at-grade separated bicycle lanes, elevated vehicular intersections, narrowing of existing lanes and corner radii, planting of unifying boulevard and median trees, an integrated lighting system, and servicing to allow for future programming opportunities under the guideway, including the Richmond Night Market.







