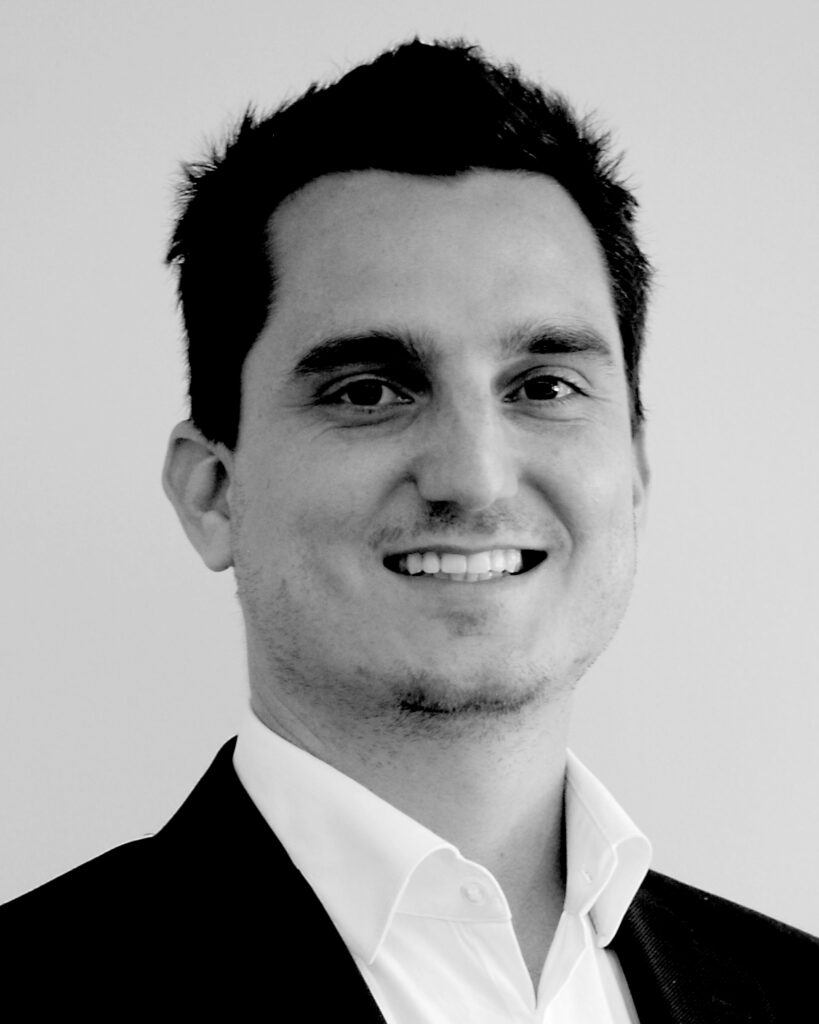The Unwavering Relevance of Public Open Space in Shaping our Communities
Date
May 27, 2020Roberto specializes in the design and development of mixed-use masterplanning and redevelopment projects, with a particular focus on large transit-oriented development sites along the US/Can West Coast. Roberto is active in several Bay Area TOD projects, and led the masterplanning and concept architecture of two adjoining phases in the Candlestick Point redevelopment, totaling over 2,000 residential units in 33 acres. Roberto also led the architectural design of the approved Master Development Plan for the Los Angeles Civic Center, a holistic vision to transform that district from 9-5 local government office use into a vibrant 24/7 mixed-use urban center, activated by over 3 million square feet of new construction. In addition Roberto has worked on a variety of mixed-use, residential, hospitality, and healthcare projects in the US, Canada, and Central America. In conjunction with his concept design emphasis, Roberto also specializes in parametric modelling and visualization of projects.
Featured Projects
Master Development Plan of the Los Angeles Civic Center
Los Angeles, CA
Our master development plan presented a holistic vision for a vibrant mixed-use community uniting municipal, cultural, retail and residential facilities in the heart of downtown Los Angeles, California.
The San Francisco Shipyard/Candlestick Park
San Francisco, CA
This thriving masterplan provided 750 acres of prime San Francisco, mixed-used development, creating a series of interconnected, open-space neighbourhoods, and the architectural design of a collaborative studio space for North America’s largest artist community.
Roberto Jenkins specializes in the design and development of mixed-use masterplanning and redevelopment projects, with a particular focus on large, transit-oriented development sites along the US/Canada West coast. Roberto is active in several Bay Area TOD projects, and led the masterplanning and concept architecture of two adjoining phases in the Candlestick Point redevelopment, totaling over 2,000 residential units in 33 acres. Roberto also led the architectural design of the approved Master Development Plan for the Los Angeles Civic Center, a holistic vision to transform that district from 9-5 local government office use into a vibrant 24/7 mixed-use urban center, activated by over three million square feet of new construction. In addition, Roberto has worked on a variety of mixed-use, residential, hospitality, and healthcare projects in the US, Canada and Central America. In conjunction with his concept design emphasis, Roberto also specializes in parametric modelling and visualization of projects.









