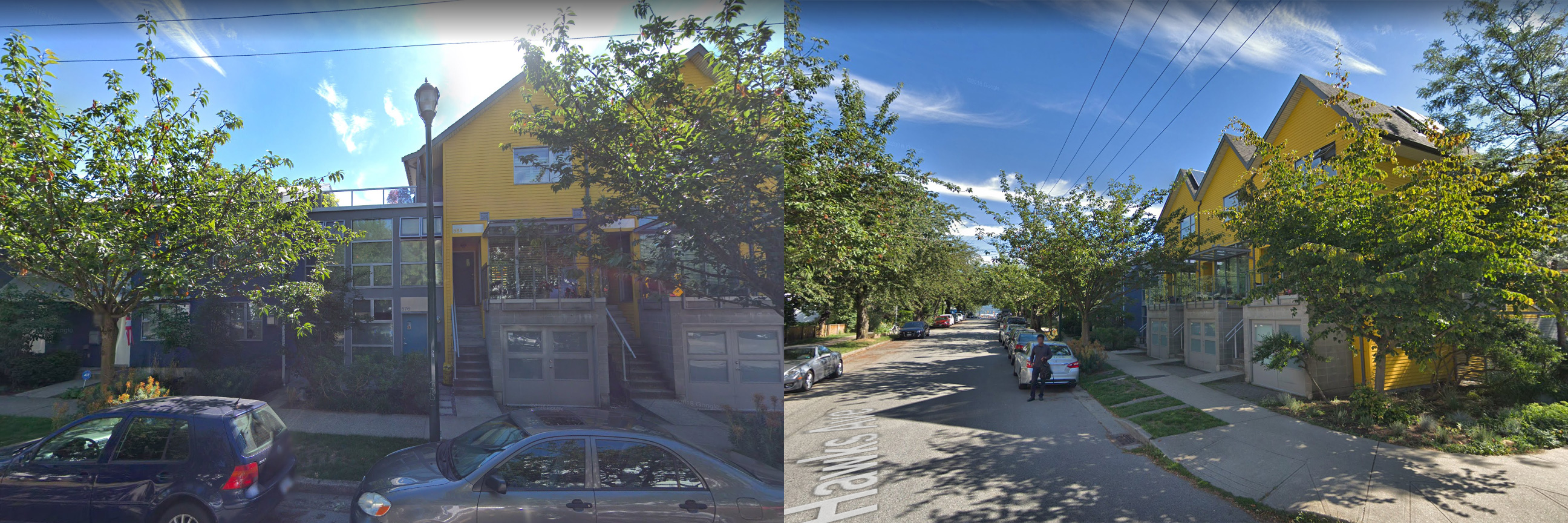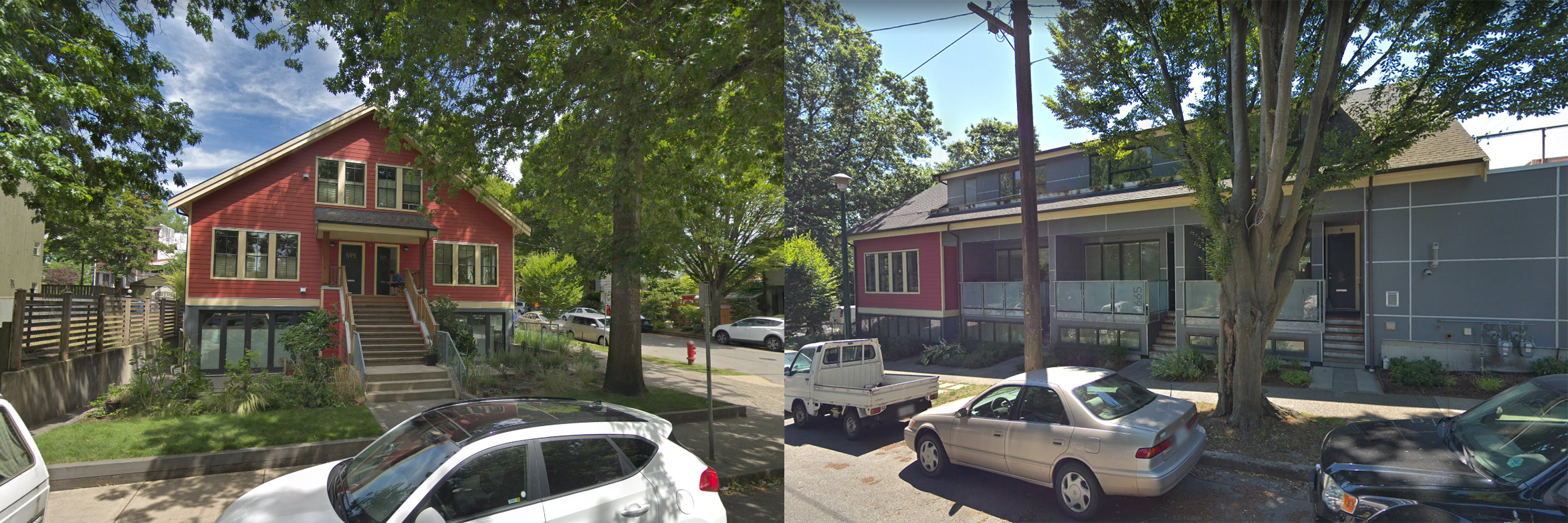The Siege of Strathcona
Strathcona is Vancouver’s first residential neighborhood, though outsiders today are trying to tell a different story. High-rise condos and coffee shops besiege the neighborhoods’ perimeter and development ads spin the tale of Strathcona as Vancouver’s “next great hood”.
This isn’t the first time that the neighborhood has faced threats of gentrification. Strathcona was almost torn up and replaced by a highway at the end of the 1960’s. Residents banded together with malcontent City staff in efforts that have since shaped the City in longstanding ways, both physically and politically. Notably, Vancouver is the only major city in North America without an inner-city highway.
Unlike the urban renewal attack of the 1960’s, todays besiege is more nuanced to defend. Bellying developments surround the entire neighborhood, not to mention the two major long term redevelopment plans that will break ground in the next decade. The new St. Paul’s Hospital project and the Northeast False Creek Plan account for over 50 acres of redevelopment which hug the southern and western edges of the neighborhood.
Contrasting as they are, Strathcona and its peripheral extension are two sides of the same coin. The condo towers that front the neighborhood act as a reminder of contextual negligence. Stacked, block-long condos are densely billowing along the arterial while the inner streets are filled with block-long examples of a different kind of density. Soft density.

Koo’s Corner: a six unit town home, converted from an old car garage (seen in blue). Image from Google Maps.
Strathcona is full of compact and creative heritage projects that preserve the neighborhoods character and emphasize community living. One such example is Koo’s Garage, a heritage transformation project that plays tribute to its automotive past. The old structure has been converted into family residences and sits as the tail end of a six-unit townhouse.

Once a Chinese Catholic school, the Schoolhouse is now an eco-townhome for Strathcona families. Image from Google Maps.
The Schoolhouse is another innovative conversion tucked away in the neighborhood. What was once a Chinese Catholic School is now a five-unit eco-townhome. The project achieved the highest eco-rating in Canada, the Built Green Platinum certification. The homes are designed to support live-work lifestyles and adapt to residents changing needs throughout their various stages of life.
With a seemingly insatiable housing market, Strathcona has been deemed “too valuable not to redevelop”. Innovative local architects have proven that you can have your character buildings and live in them too. The residential streets prove the success of heritage conversions at a small scale, but this strategy can be taken beyond the arterial perimeters. The neighborhood has acknowledged its need to densify, and supports new growth for its community. However, instead of looking outward for design, might designers and architects find inspiration in Strathcona neighborhood itself? Density needn’t be a loaded question, but attractive housing options for working class residents and families shouldn’t be either.
Lead image by Leeann Cafferata







