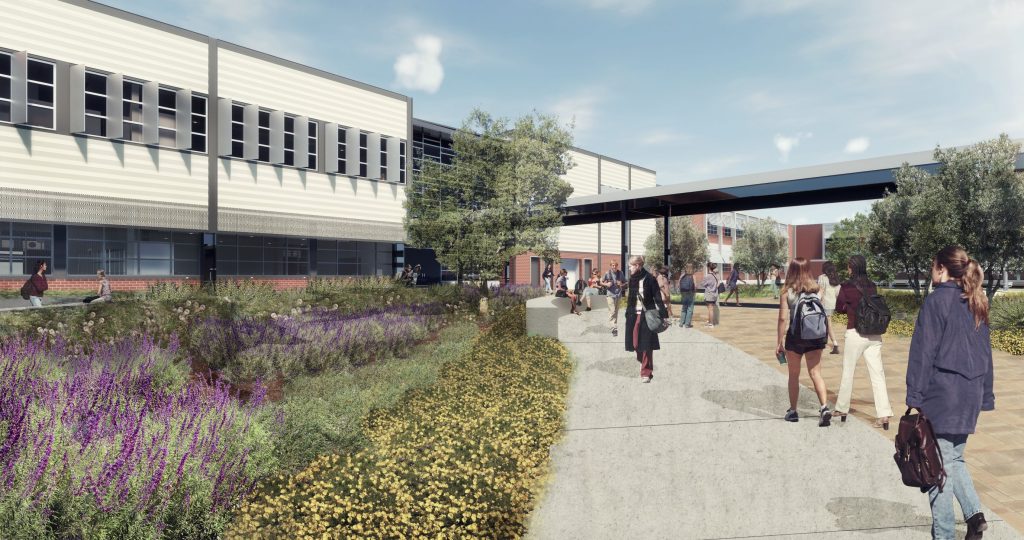Designing Classrooms for Tomorrow with Yesterday’s Infrastructure
Comprehensive modernization in educational design is no small undertaking. This process begins by examining the existing campus to determine areas of weakness, such as the quality of learning spaces and the stability of existing infrastructure. Modernization solutions vary greatly depending on the context, including the available funding or the age of the existing buildings. Solutions could include replacing older portable classrooms with new permanent buildings, retrofitting existing structures to meet current codes and safety standards, or upgrading the technology and finishes to give existing buildings new life. But how can designers improve the quality of the classroom space for students to learn in? And in particular, how can educational design address the need for flexibility?
Modernizing an existing classroom does not need to strictly mean updating casework to current code standards. Rather, the main goal can investigate the opportunities for students and teachers to engage in the classroom space to encourage curiosity, play and subsequently learning. Recent studies like the HEAD Research Project have called attention to the importance of flexibility in educational spaces. The research shows that flexibility improves academic performance by actively engaging both teachers and students in the learning environment. In contrast to the more traditional classroom model consisting of fixed desks and chairs that face the teacher and chalkboard, a flexible classroom utilizes movable furniture like rolling chairs/desks. Instead of facing a single chalkboard all day while the teacher addresses the class, flexible classrooms allow for different “zones” in various areas of the room. These zones can distinguish between various activities that take place throughout the day (math, art, reading, etc.), activated by the students and their teachers. By installing white boards or projection screens around the entire room, teachers can take advantage of the full classroom space to help students engage and individualize their environment.

Render of Ulysses S. Grant High School, a comprehensive modernization project in Los Angeles.
What the Research Shows
During a design and education discussion panel hosted by AltSchool and Khan Academy, panelists shared their experiences working on design projects in the education sector. Designers agreed on the difficulty of measuring the success of education projects as there are many qualitative, human-centric factors involved. The HEAD Research project, led by the University of Salford in 2015, attempts to address this problem by identifying key factors for designers to focus on when designing educational spaces. Their research examined over 150 primary school classrooms and found the following classroom design features to be the most influential on student success:
-
Naturalness (~50%) – factors like light and temperature
-
Stimulation (~25%) – factors like color and visual complexity
-
Individualization (~25%) – factors like flexibility and student ownership
Comprehensive modernization asks architects to consider ways in which they can address these three features. This could include repainting existing walls and replacing finishes to provide visual stimulation for the student mind. With the evidence presented by the HEAD study, we now know that flexibility and individualization must be accommodated for in every learning space. By undergoing comprehensive modernization projects on existing campuses, designers can develop new applications to update existing classrooms and help them function. These new methods will meet the needs of students and teachers so they are free to make the classroom space their own, creating a successful learning environment for the future of the campus.
Isabella is a Project Designer II at IBI Group’s Los Angeles office, with a focus on comprehensive modernization projects for grades K-12 as part of the Education sector. She joined IBI Group upon completing her Bachelor of Architecture degree at California State Polytechnic University, Pomona 3 years ago and is currently working towards earning her architectural license. Outside of the office, she volunteers her time with local organizations that focus on the professional growth of women in the design field. Within IBI Group she is a member of the Global Women’s Network (GWN), coordinating the annual Speed Networking event as well as leading the Volunteer Initiative in L.A. by organizing events and fundraisers for local non-profit organizations.







