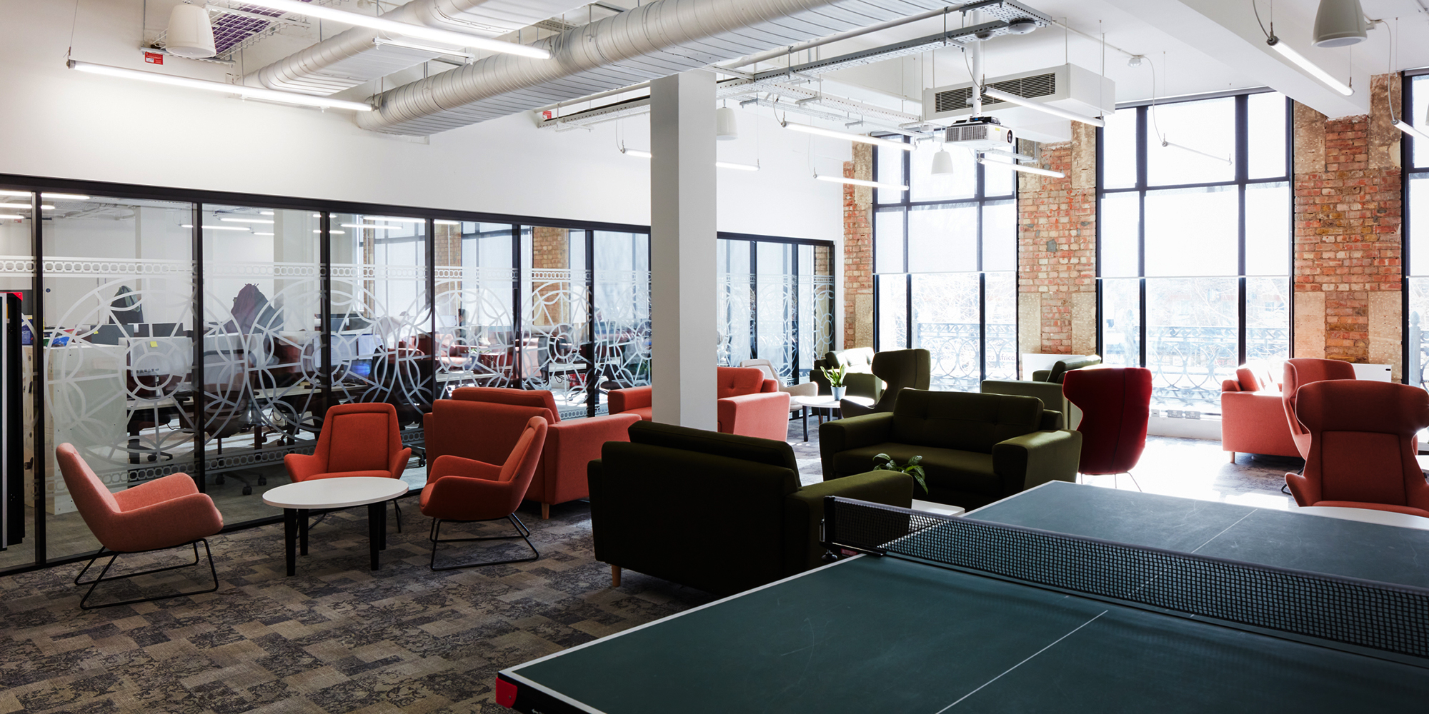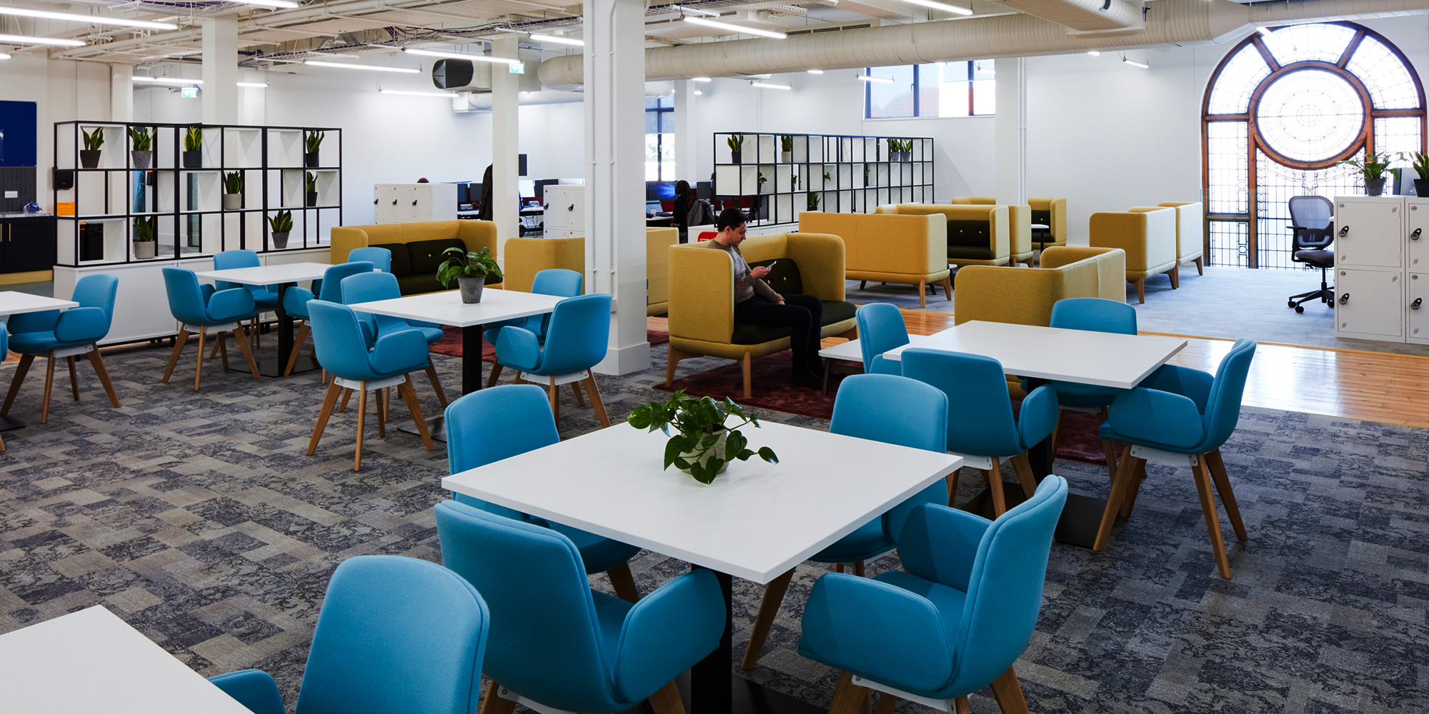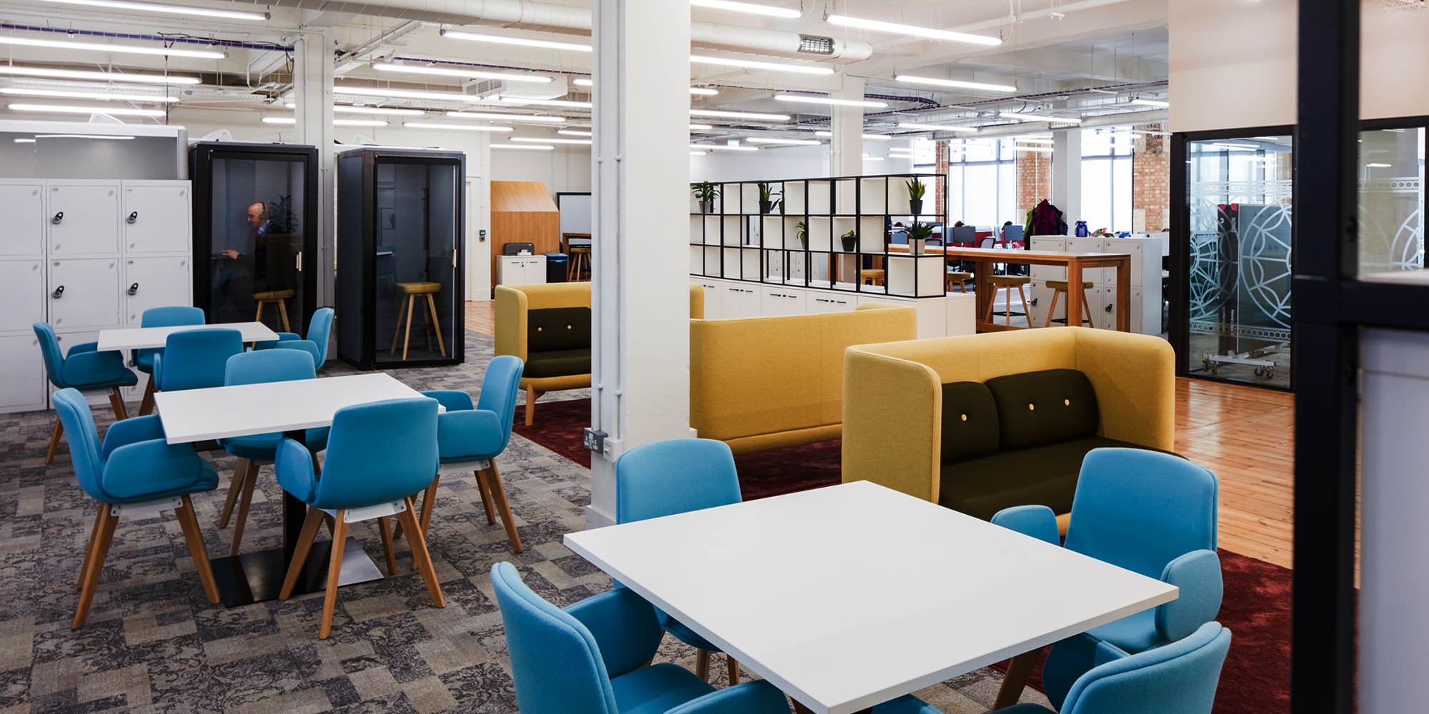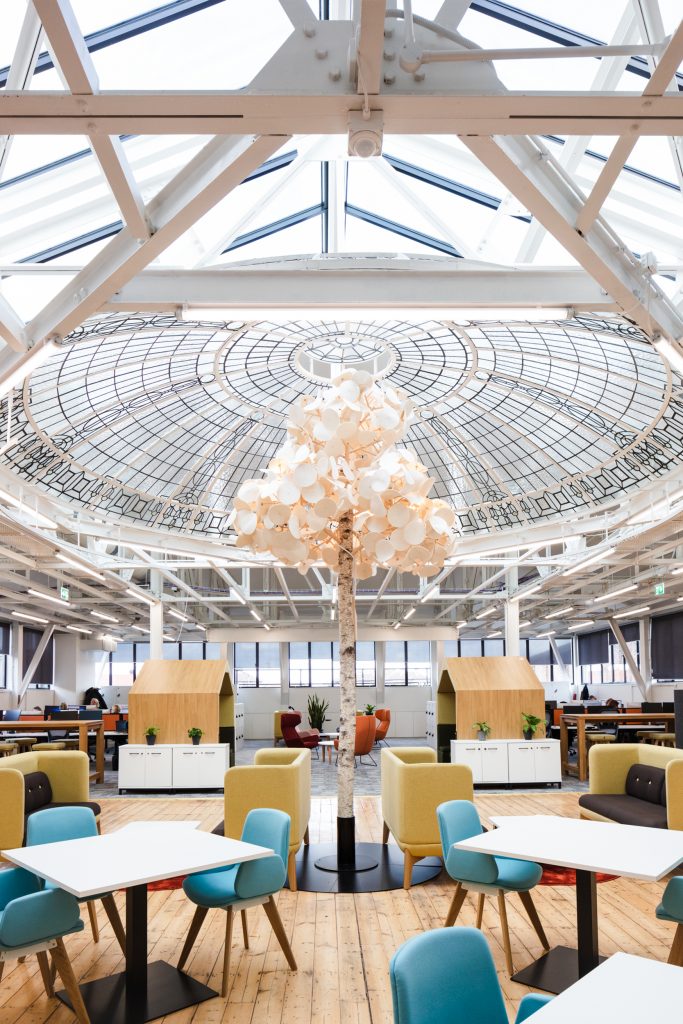Before the COVID-19 pandemic, Queen Mary University of London was exploring options for introducing new ways of working to their professional services staff and looking to optimise 4,000 sq. m. of new space available in the historic department store building.
Arcadis IBI Group’s strategy originally sought to maximise individual and collaborative space, alongside informal breakout areas, by providing agile workspace within and across departments with a mixed-use workspace ratio of 7:10, or seven formal desks to 10 breakout rooms. With the onset of the COVID-19 pandemic, the strategy changed entirely. We shifted to a 4:10 sharing ratio, using the design as an incentive to encourage staff to return to the post-pandemic office, with improved social interaction and collaboration.
Our ambition was to create a place staff would want to come to work and an environment offering flexibility, variety and choice. We drew upon the richness of the local area, the history of the iconic building and its neoclassical architecture to develop our concept and create the interior design, which includes appealing outdoor roof terraces. Our proposals combined the original character of the building with a contemporary aesthetic.
Wayfinding across and between floors is supported by a rich palette of colour, highlighting main circulation points, with secondary palettes featuring natural tones and textures. Open storage walls create planting spaces, keeping views unrestricted and allowing the penetration of natural light.
Furniture is strategically placed to offer options with enclosed meeting rooms and workplaces, which can be used interchangeably. This is part of an explicit approach to create the feeling of rooms without full enclosure, enhancing collaboration and communication, whilst allowing flexibility and privacy.
This project’s sustainability measures earned SKA Gold certification from RICS, the Royal Institution of Chartered Surveyors, an indication of rigorous environmental standards in building interior projects.







