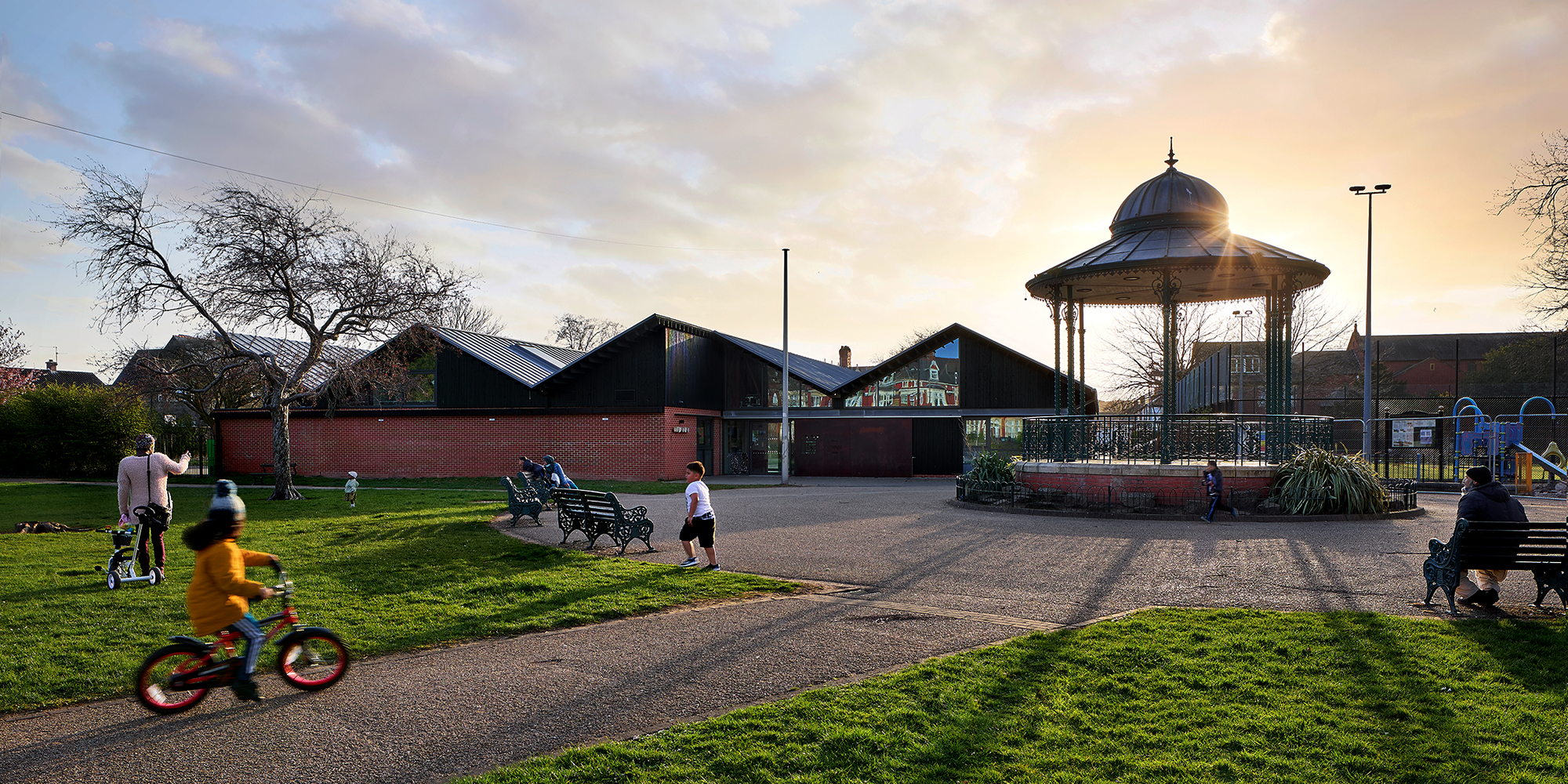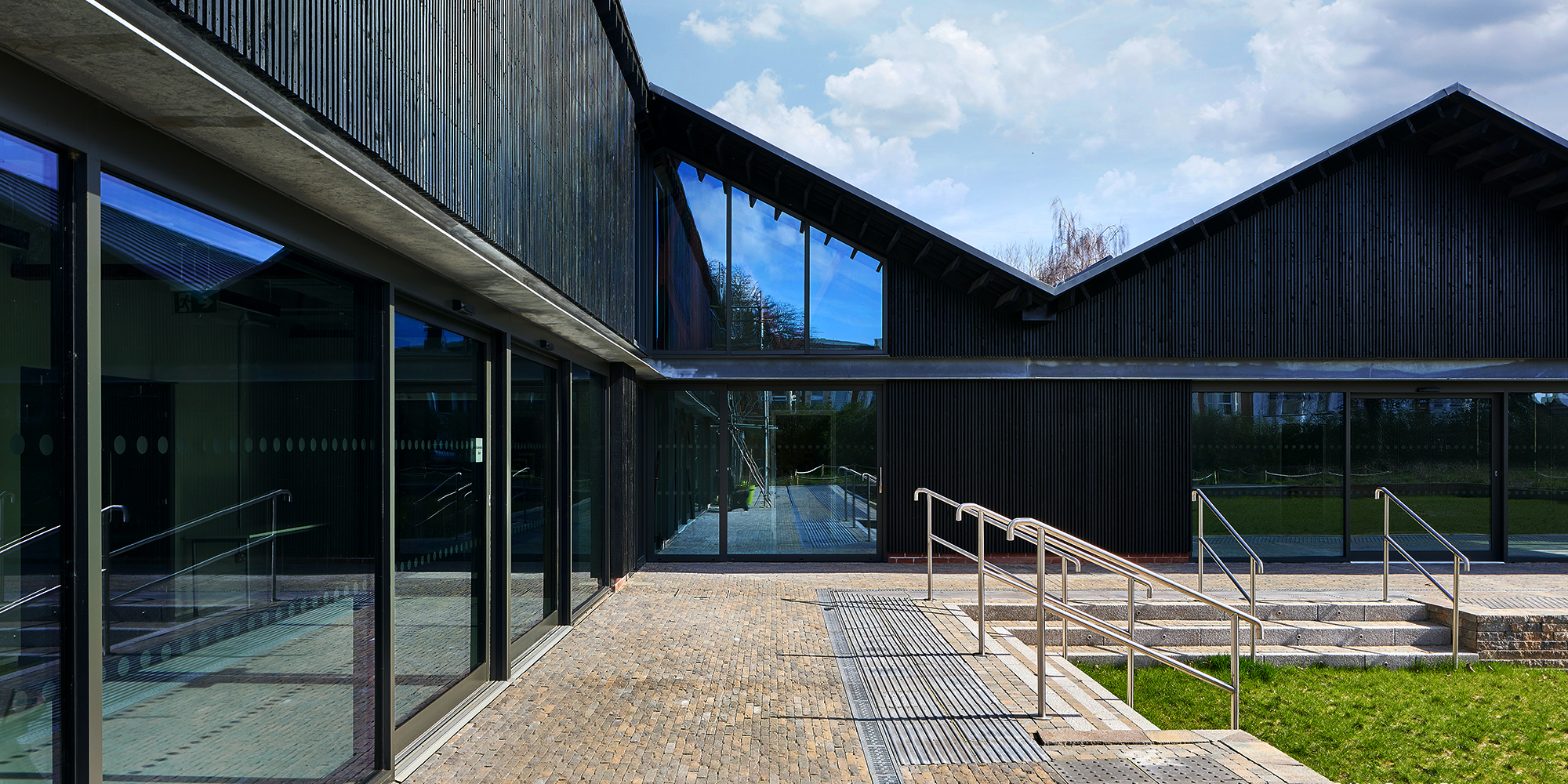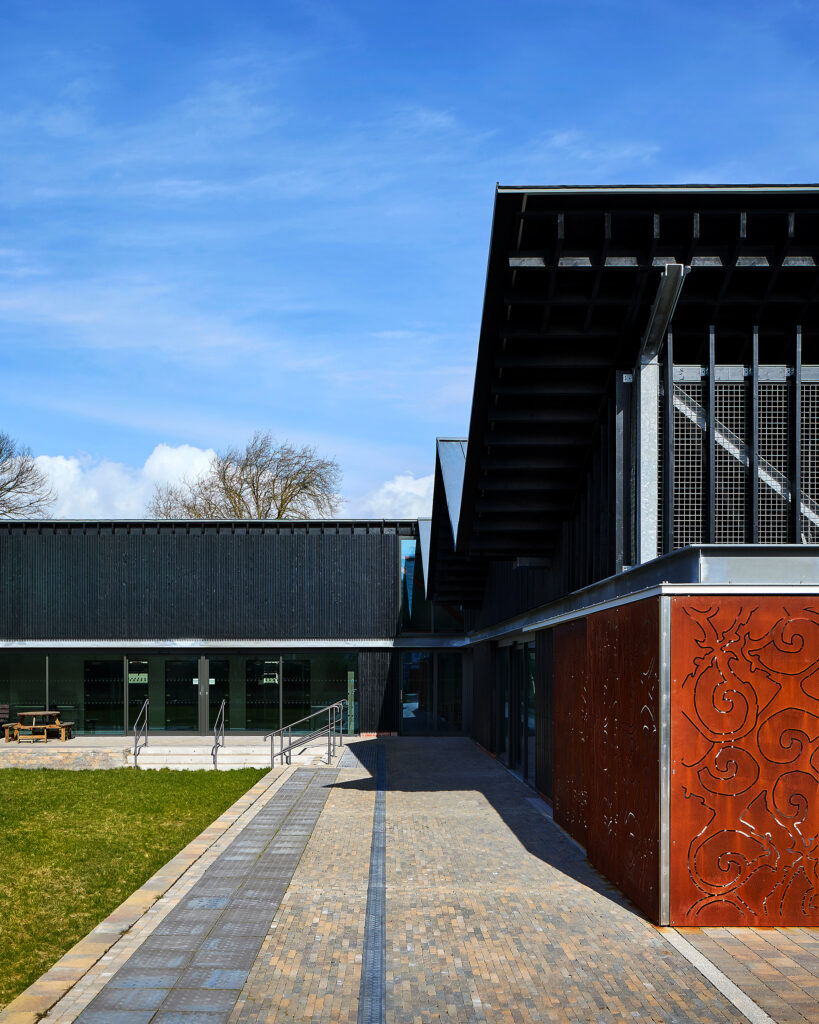Supporting creative and committed stakeholder engagement over a three-year period, IBI Group’s design concept was based on inclusion, ideas ownership by residents, social cohesion and community wellbeing.
Accommodation of the Pavilion building consists of three large spaces easily booked by community residents and groups that enable good quality interactions including homework clubs, art therapy and indoor sports activities, a coffee shop operated by the local community, a small office and accessible toilets. An external classroom has also been designed, creating an outdoor learning and collaboration space linked to the local school and after-school community gardening activities.
Building materials match the existing brickwork of the surrounding terraced houses and represent the English masonry garden wall that wraps the north and east façade, acting as a suitable boundary that creates an interaction with the existing Victorian park. Lime mortar in the brickwork matches the existing stonework on surrounding houses, and black timber cladding matches the timber boards. A folding roof echoes the terraced houses of the surrounding areas, and a zinc roof reflects in a modern way the slate roof from the surrounding houses. Bee, bird and bat bricks have been specified to create a hive for insects and animal activity, and to provide a nesting place.
Re-development of the green spaces includes areas for multiple community activities. These have been designed, constructed and installed according to community initiatives.
Surrounding wildlife areas contain special plant species encouraged by local bee experts that ensure Welsh Manuka Honey can be produced. Integrated into the landscape design is a sustainable drainage system to support improved managing of water circulation. Rain gardens and swales system have also been designed to store and slowly release surface water.
“A relationship between residents, organisations, architectural educators, architectural students, and a professional design team comprising Dan Benham Architect, IBI Group and BECT Construction emerged through the seven-year evolution of the Grange Pavilion project. Supported by Cardiff University’s Community Gateway and a RIBA Research Trust Award, collective research and teaching is mapping the value of the architect in supporting the activation and long-term management of a social space. Taking up the expansion of architectural praxis outlined in Nishat Awan, Tatjana Schneider and Jeremy Till’s 2011 book Spatial Agency, architectural skills and ways of thinking are deployed to work with the project long before, during and after the architectural design of a building.”
© 2020 John Wiley & Sons, Architectural Design, Special Issue Social Value in Architecture. Reproduced with kind permission.
Read more about the Grange Pavilion project in World Architecture News from Dr Mhairi McVicar, Reader at Cardiff University’s Welsh School of Architecture: https://www.worldarchitecturenews.com/article/1684888/participatory-design-architecture-architects-community-together-redevelop-cardiffs-grange-pavilion











