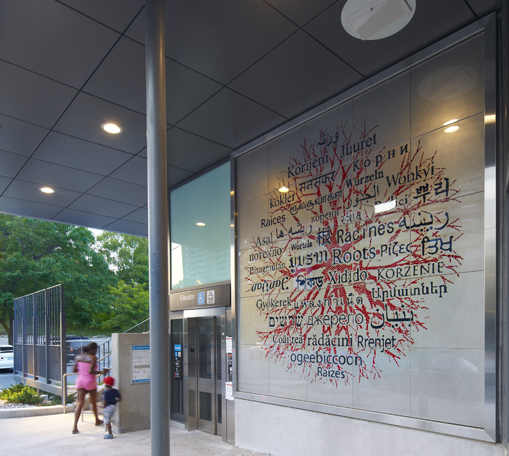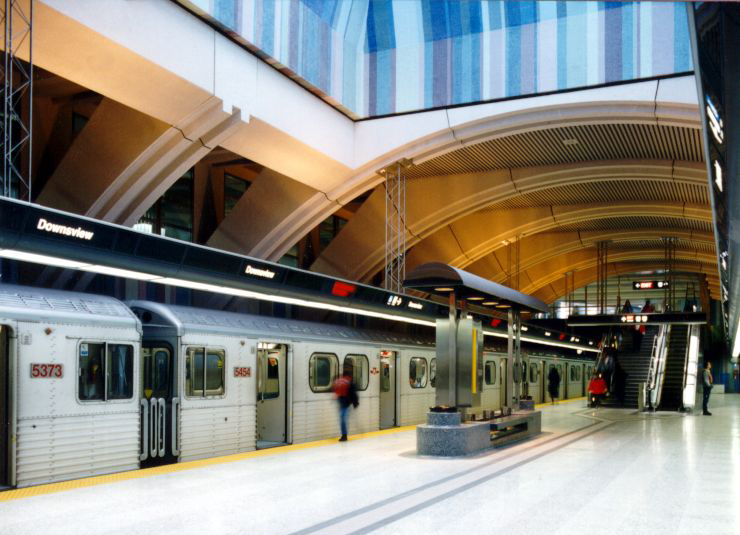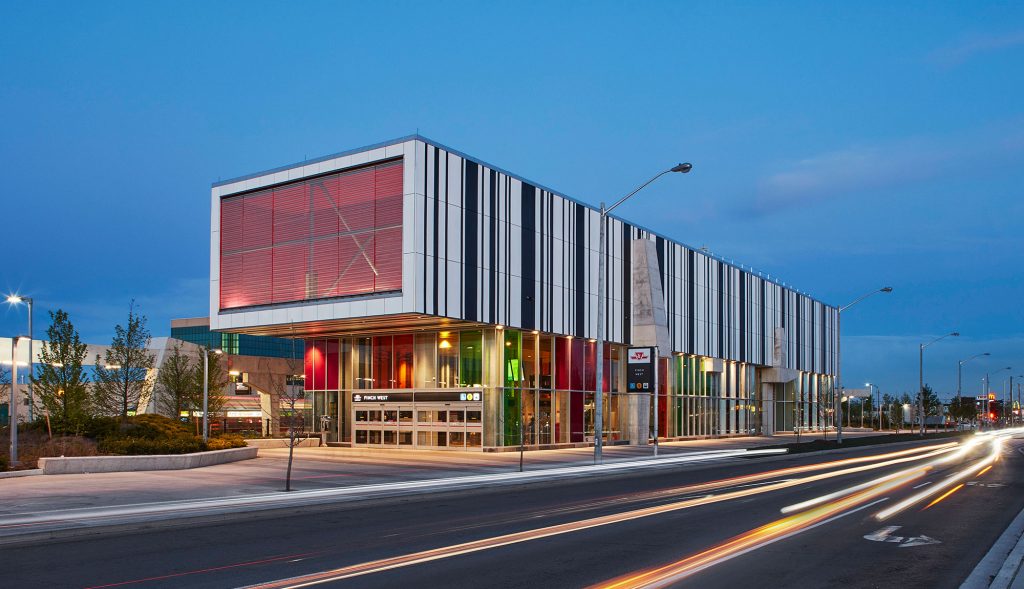Creating Legacy with Transit Architecture: Lessons Learned for Design
By Ana-Francisca de la Mora
Date
June 13, 2019Transit architecture is often challenged by a need to create a new station within a heritage-designated structure. The designation process will identify the existing artefacts and attributes that must be protected. The design process that follows must go beyond preserving these attributes, but must also use them to assemble a new building that observes the immaterial inheritance, or legacy of the structure, and be able to make it relevant for transit. This process puts the focus on the future action of the passengers of the station, as opposed to the actual artefacts. This motivates us as architects to look beyond the building to the mobility legacy that this transit facility will impart – transforming the culture of a neighbourhood, enhancing the economy, building resilience, and infusing a new energy into a city.
The increasing need for and investment in transit with all its disruptors such as technology and policy, is pushing architects to learn new conceptions in the design. Two of these are accessibility and public art.

TTC Victoria Park Station
Accessibility in transit should be understood as the design of a transit facility that is inclusive of all generations, ethnicities, genders and mobility needs. This means using elements in the design that give the facility a human scale, or using colour and patterns that make an entrance building more inviting, or planning a platform space with clear sightlines so a woman travelling alone feels safer while waiting for the next train.

TTC Downsview Station
Public art has become increasingly present in station facilities. Walls, floors and ceilings are canvasses that enhance the passenger experience. The artist of the new Finch West station – a part of Toronto’s York Spadina Subway Extension – joined the design team, including structural engineering, and integrated his work on to the column capitols. Inspired by ancient Minorca columns, this public artwork brings an element of the past relevant to our times into the station design.

TTC Finch West Station
Once we understand that transit facilities are about moving people and not about moving vehicles, the responsibility of the architect relies on satisfying and giving meaning to the passenger experience. We have to respond to the current challenges and design with the ability to interpret the past for today’s needs, while anticipating the legacy of the facility for the next generation.
Ana-Francisca de la Mora is an Associate Director and Architecture Practice Lead at IBI Group’s head office in Toronto. She is a licensed architect with almost 20 years of experience with a focus on large scale transit stations and facilities. Her work is characterized by its innovative, high-quality architectural design with a deep commitment to making healthy places that are accessible and inclusive. Ana-Francisca serves as an Executive member of the Toronto Society of Architects and speaks regularly at conferences such as OAA, IIDEX, TSA Urban Design Forum and BEAT annual forum.







