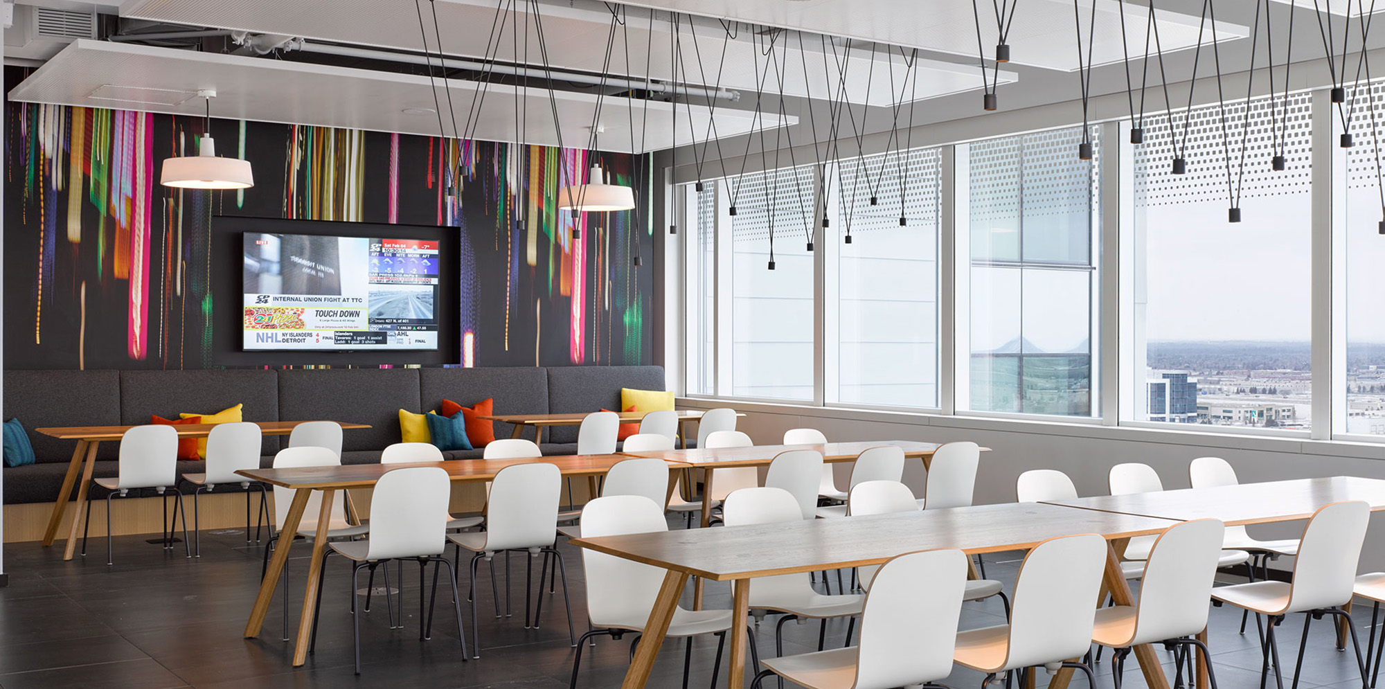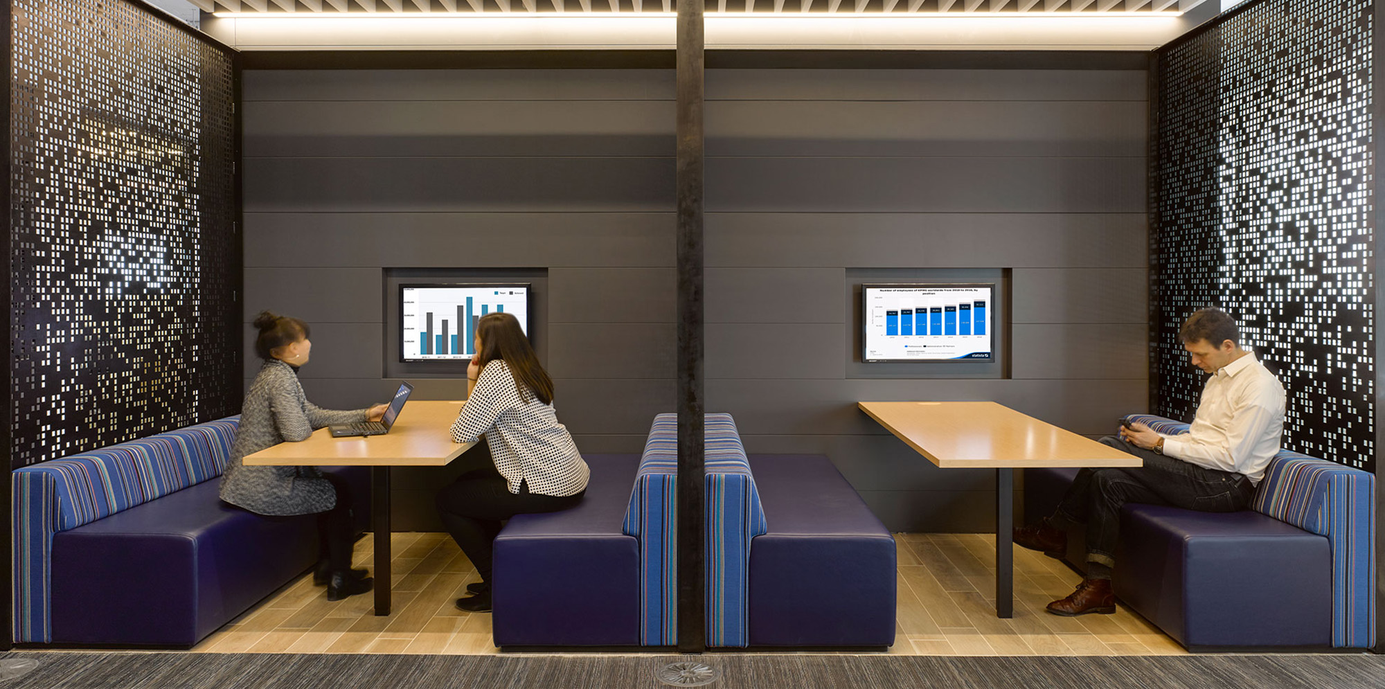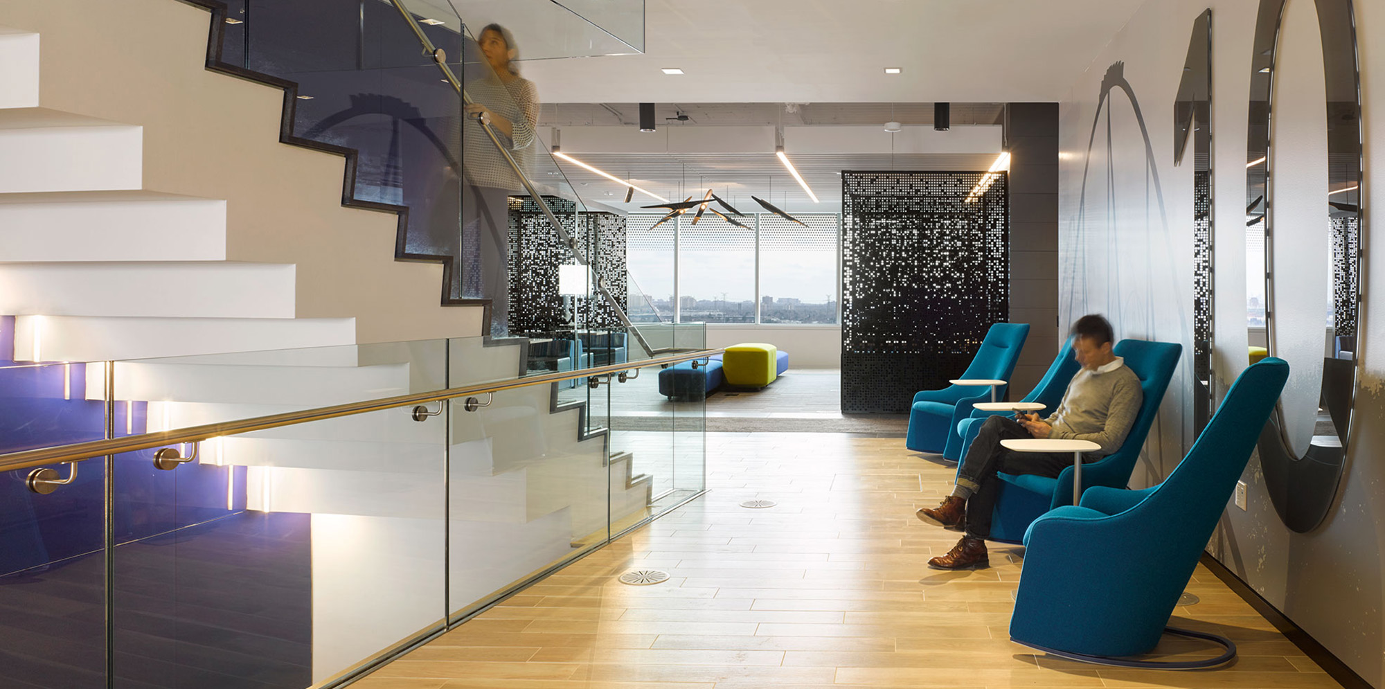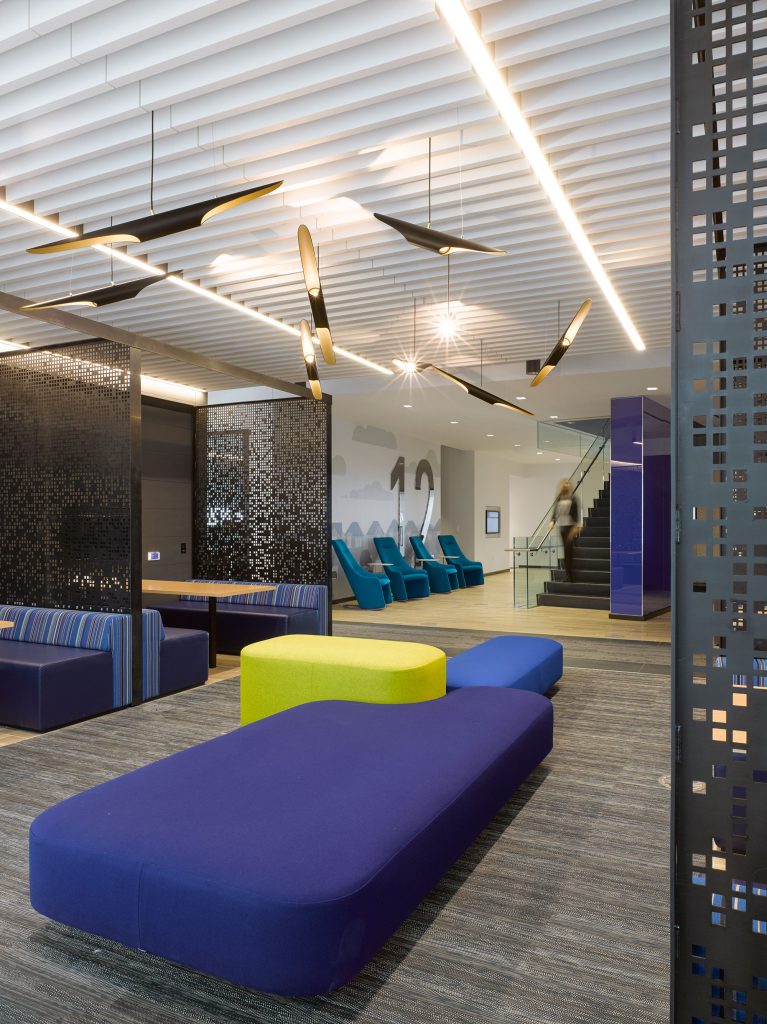KPMG – Toronto North
Located adjacent to the new Vaughan Metropolitan Centre, KPMG’s Toronto North office strives to stay ahead of the curve by relocating some 500 employees to this up-and-coming urban hub. IBI Group’s interiors team was tasked with the strategic studies and also the design and project management of this state-of-the-art, 136,000 sq. ft. project.
Client
KPMG LLPLocation
Vaughan, ON
136,000 sq ft
Size
6 floors
Floors
2016
Completed



Awards

Award of Merit
2017
By Association of Registered Interior Designers of Ontario




