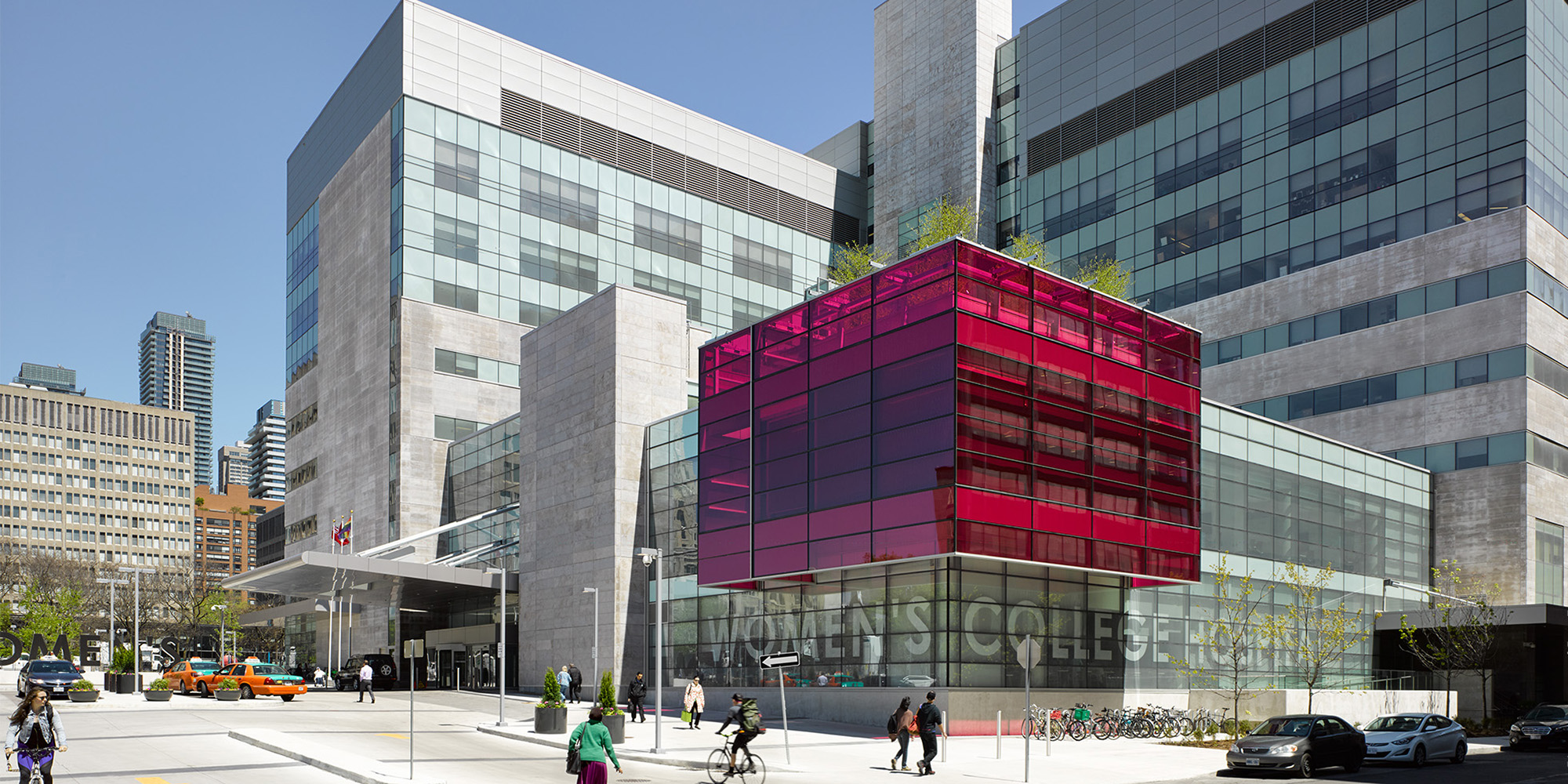Women’s College Hospital
Photo by Ben Rahm/A-Frame Inc.
Lauded as the hospital designed to keep people out of the hospital, Women’s College Hospital is an ambulatory, care facility that maximizes future flexibility and prioritizes women-focused services.
Client
Walsh Canada, Bondfield Construction Company Limited (JV)Location
Toronto, ON
Gold
LEED
420,000 sq ft
Size
10
Storeys
2016
Completed



Awards

The Silver Award
2016
Project Development,
By Canadian Council for Private-Public Partnerships

Generative Space Award
2016
A Place to Flourish,
By The CARITAS Project

OGCA Builder Award
2017
Group 5-Buildings-Prime Consultant,
By Ontario General Contractors Association
Healthcare+
We’re finding new ways to put patients first, and transforming the way we think about aging in place.




